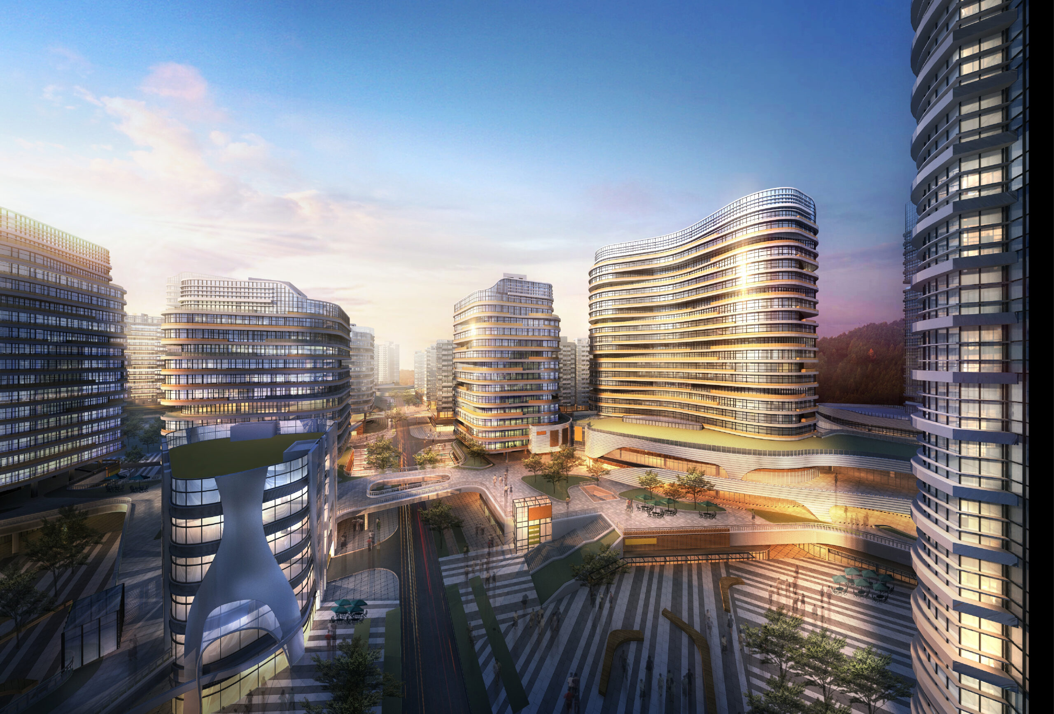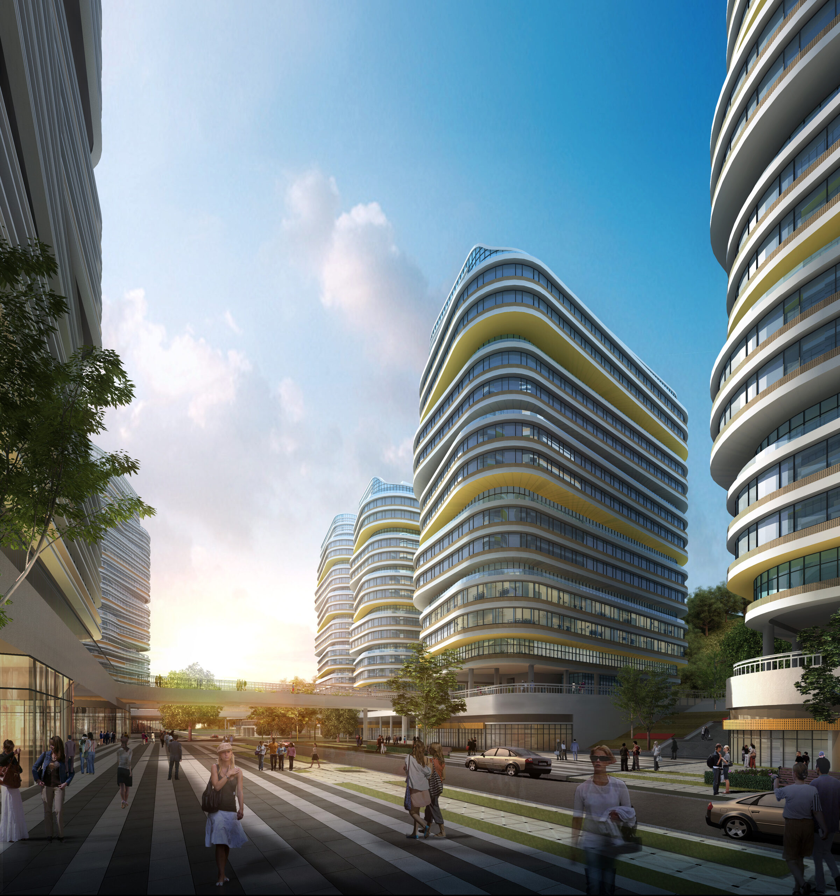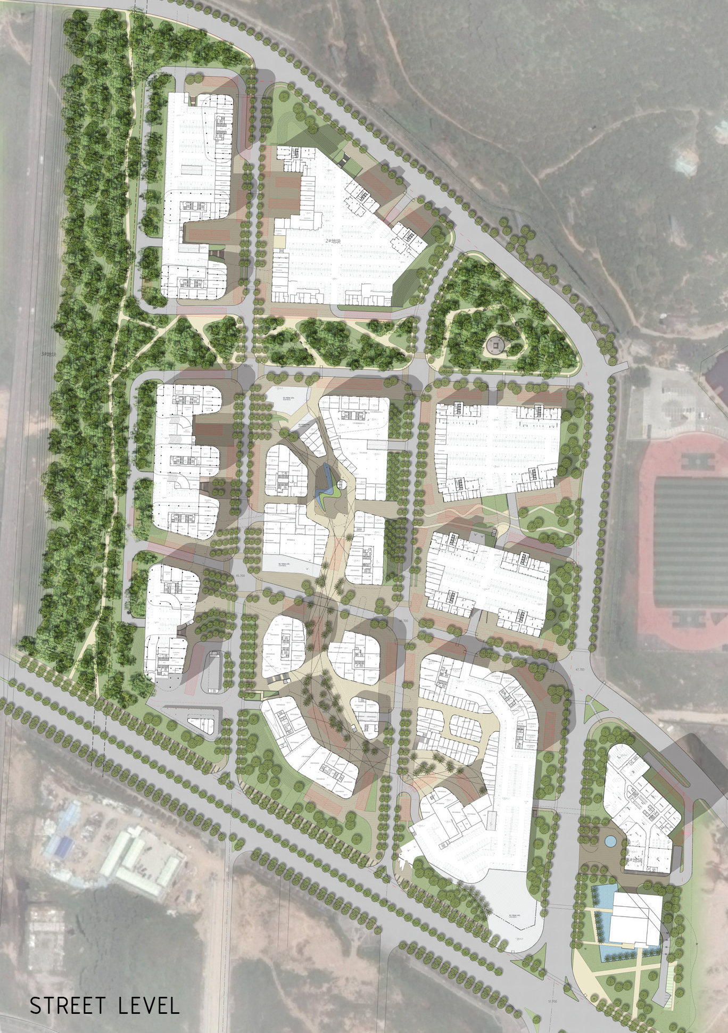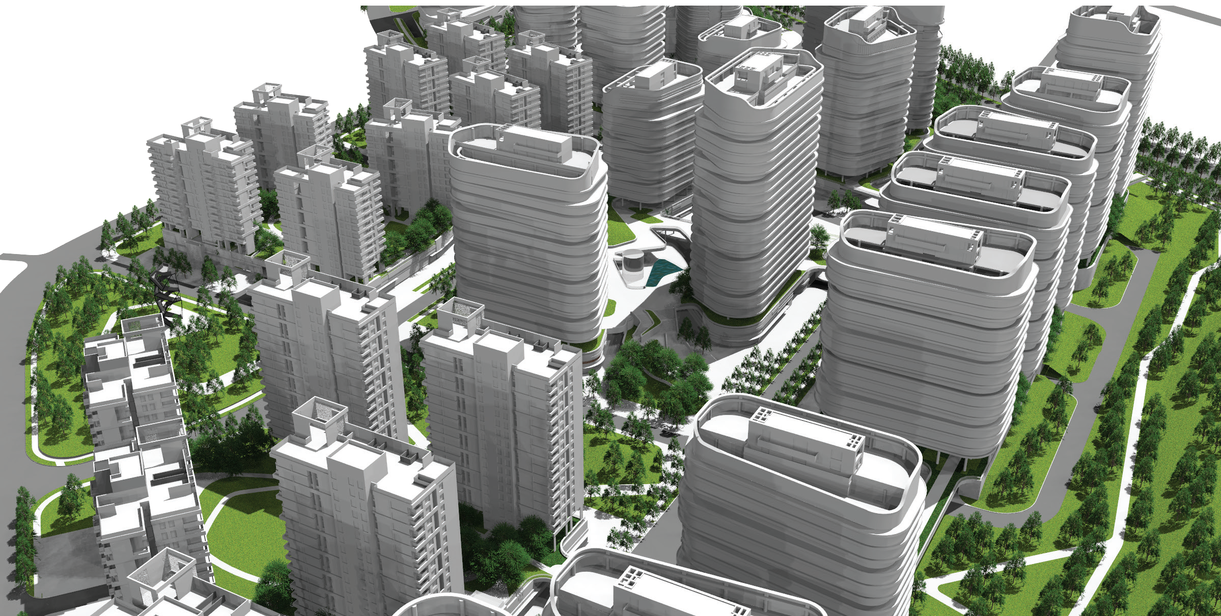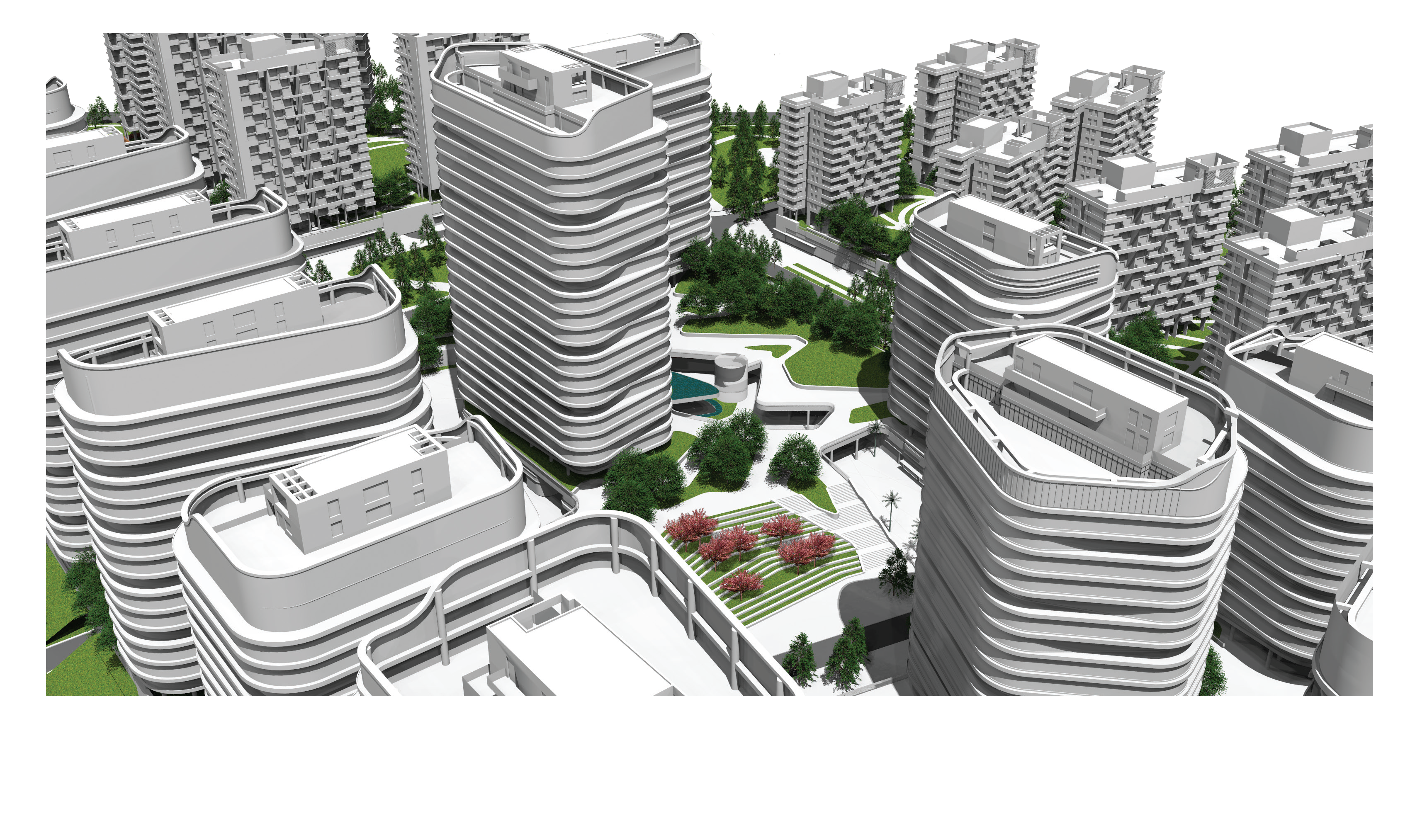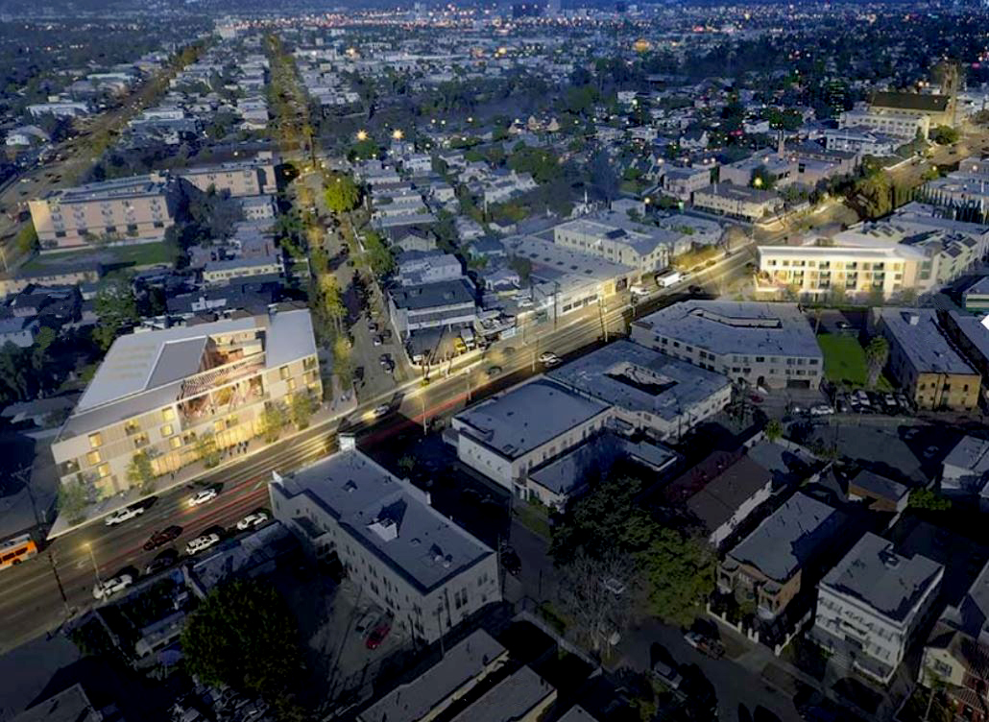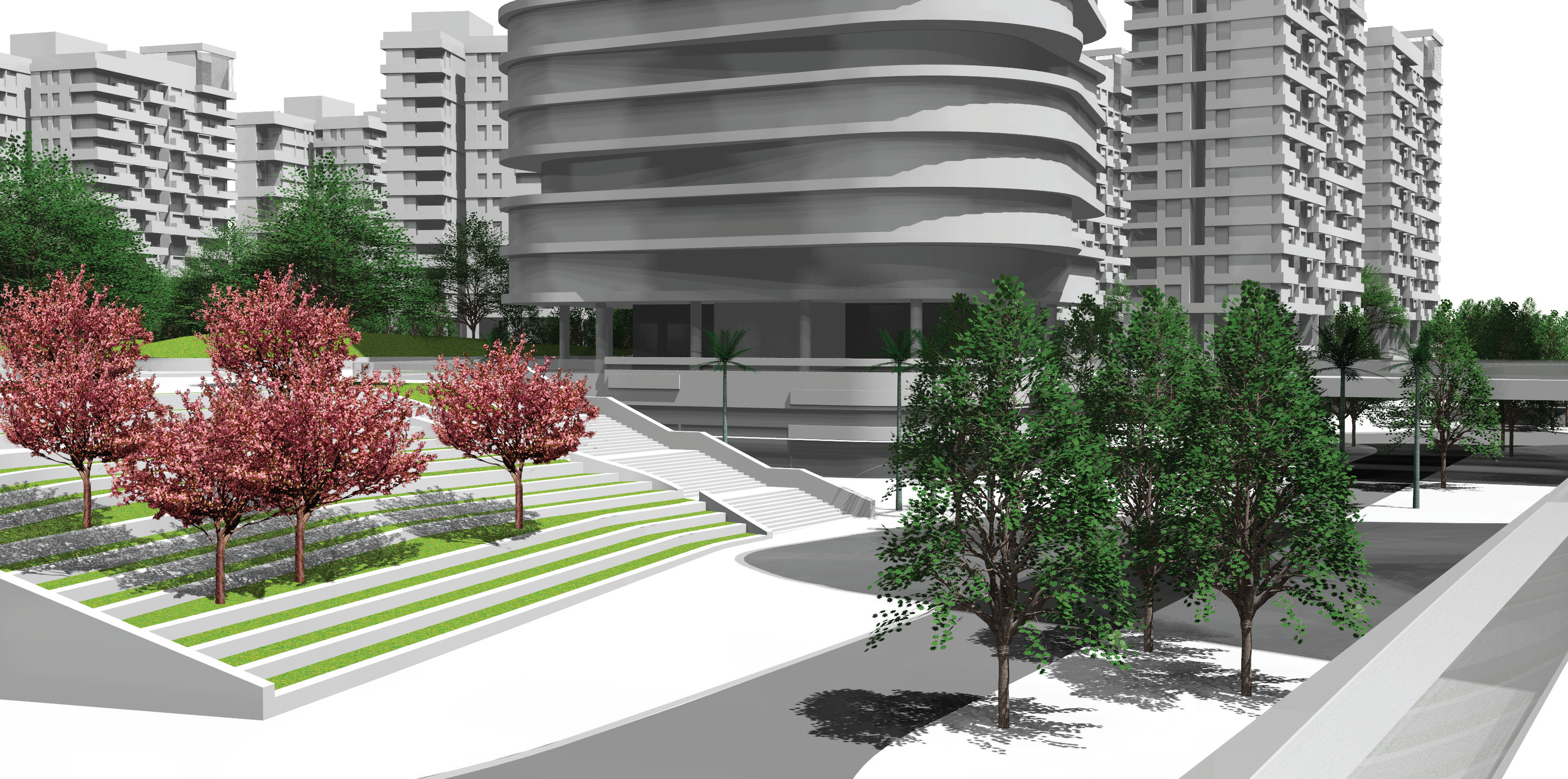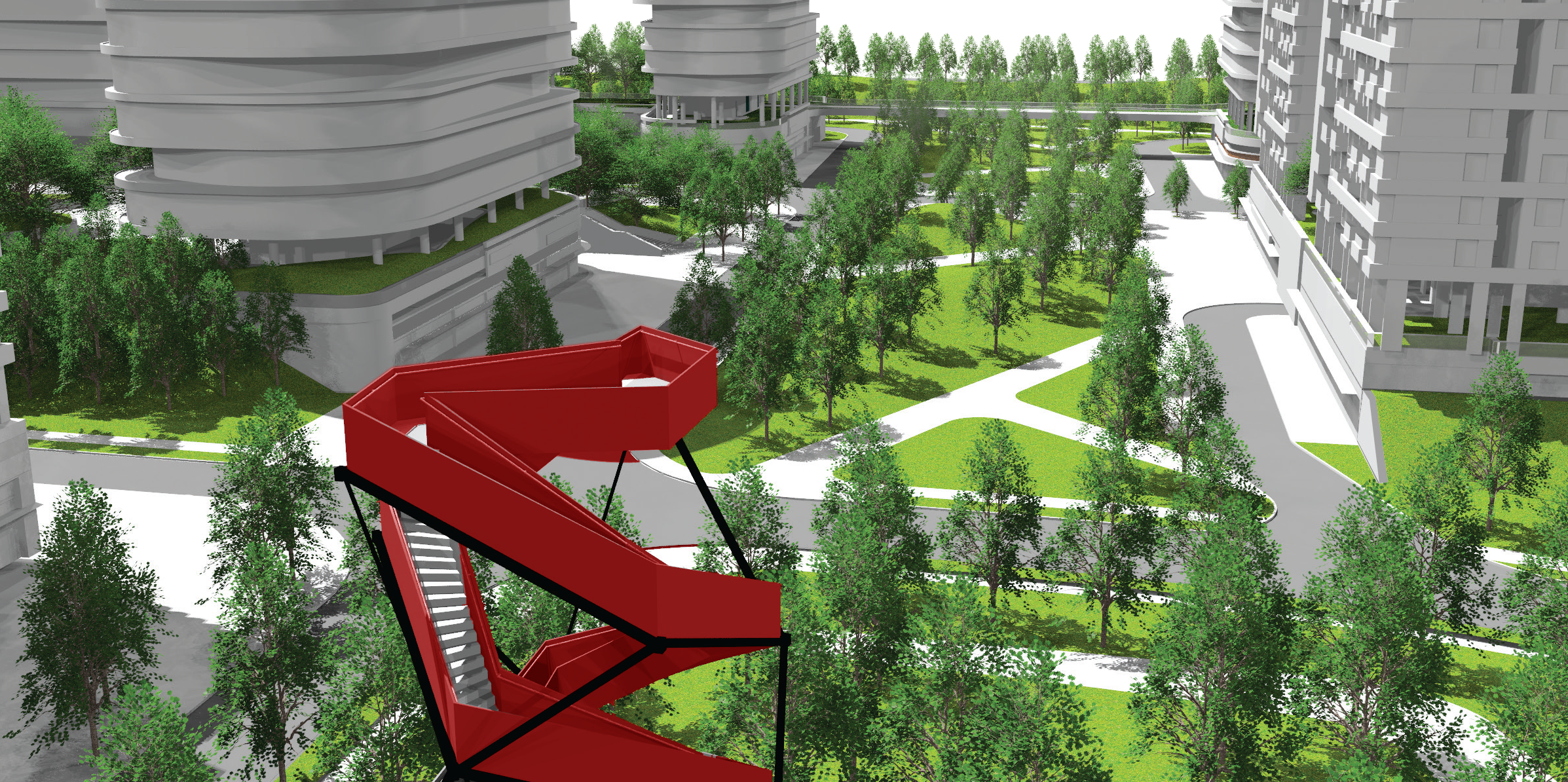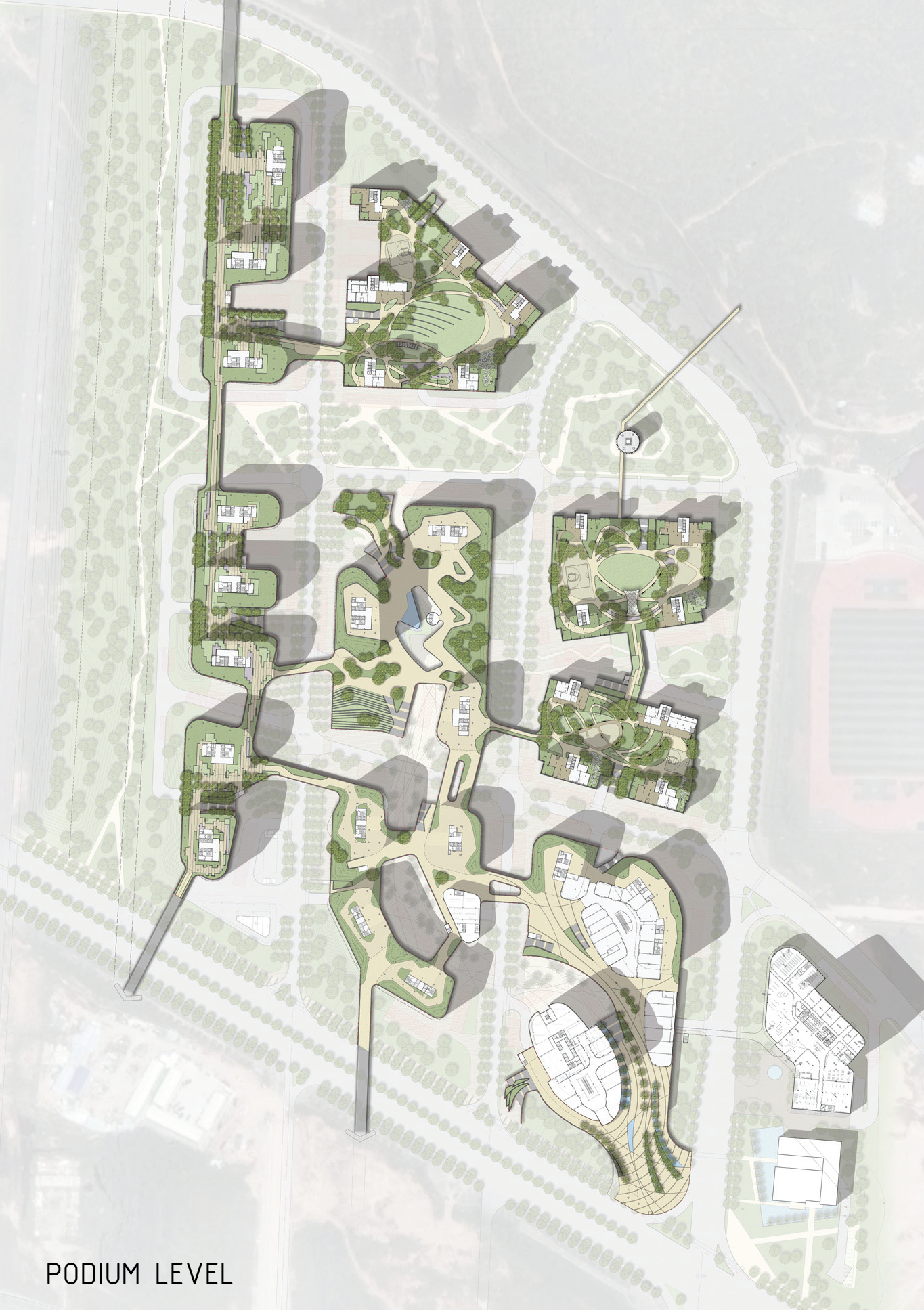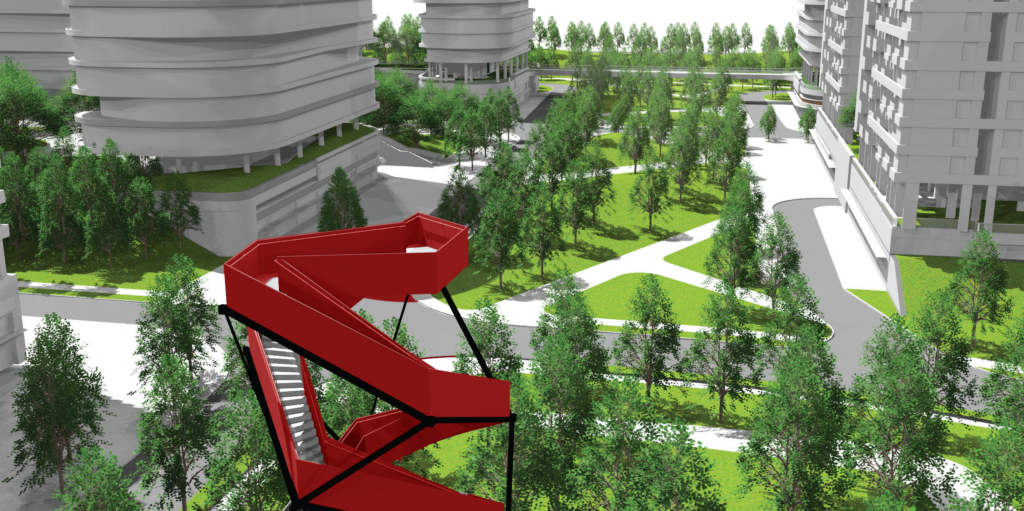The 28 hectare Shenzhen Huaqiang Creative Innovation Park is part of a growing commercial and residential expansion near the commercial core of downtown Shenzhen. The Innovation Park is strategically located next to a high speed rail transit center that will easily and quickly connect pedestrians to downtown Shenzhen.
The urban design concept for the Shenzhen Huaqiang Creative Innovation Park will utilize a landscape framework to unify the office, residential and retail buildings within the surrounding context of Guangming. The new master plan will combine future urban development occurring along Guanguang Road to the south with extensive open space areas to the north and east. This strategy will allow for a diverse mix of programmed space occurring at a variety of different scales while maintaining a singular project identity.
The project site is situated between two seemingly opposed forces; urban development coming from the southwest and natural open space coming from the northeast. The master plan will look to combine these elements to create a unique and iconic development that will host regional office headquarters, research laboratories, residential housing, retail, and cultural facilities.
Serving as a significant design challenge are several 5 meter high building pads and a street network which were built as part of a previous unrealized master plan. The berms and street grid have a monotonous treatment that creates a significant disconnect between the buildings and streets. To solve this issue the master plan proposes locating parking structures within the berms and wrap the street level with retail storefronts that engage the adjacent streets. The outside facing perimeter of the berms will be landscape to help provide a natural transition from the existing open space to the new Innovation Park. This strategy not only helps position the new development seamlessly with the surrounding context, it also gives the Client free developable area as the F.A.R. is calculated from the top of the existing berms.


