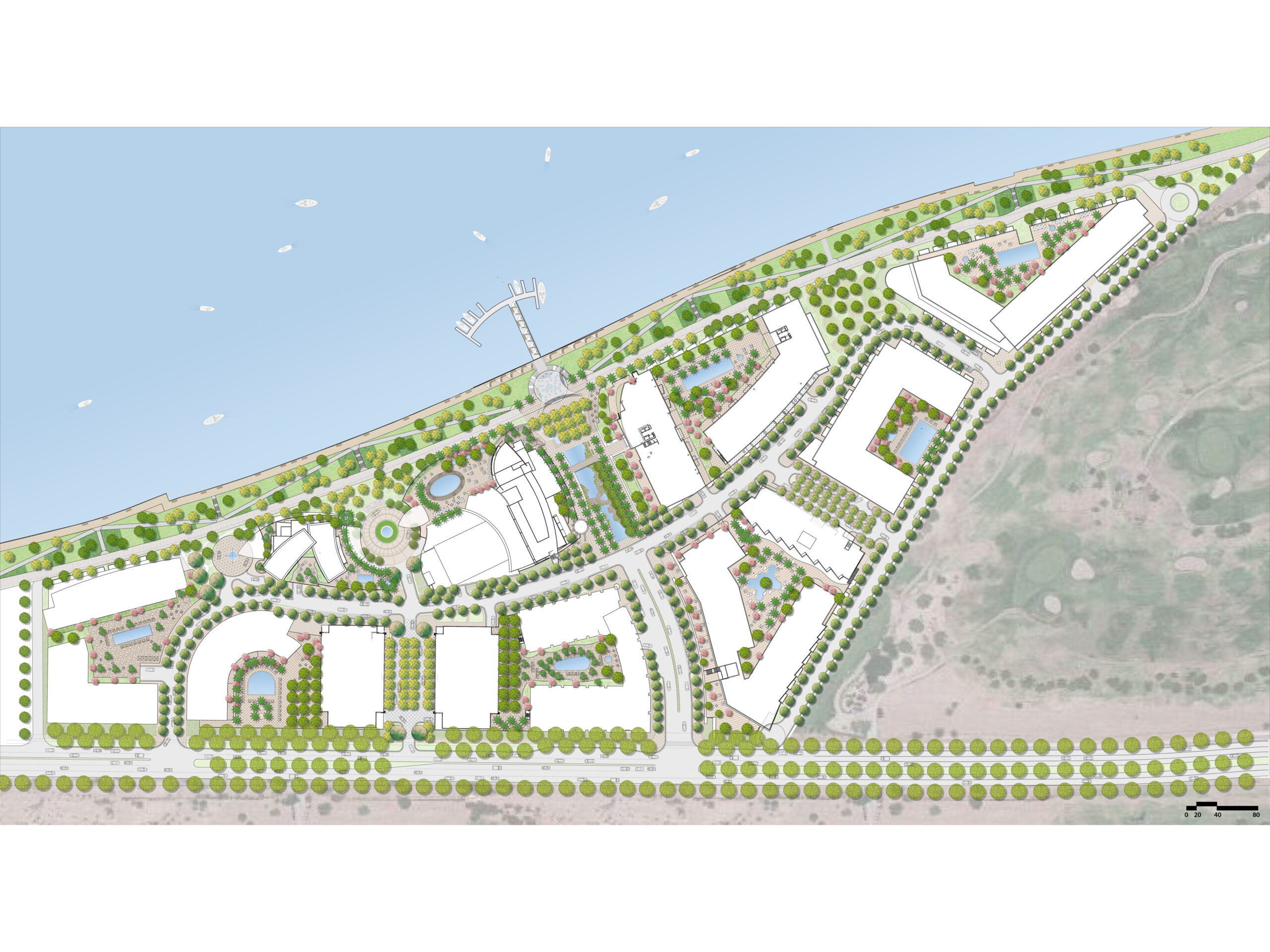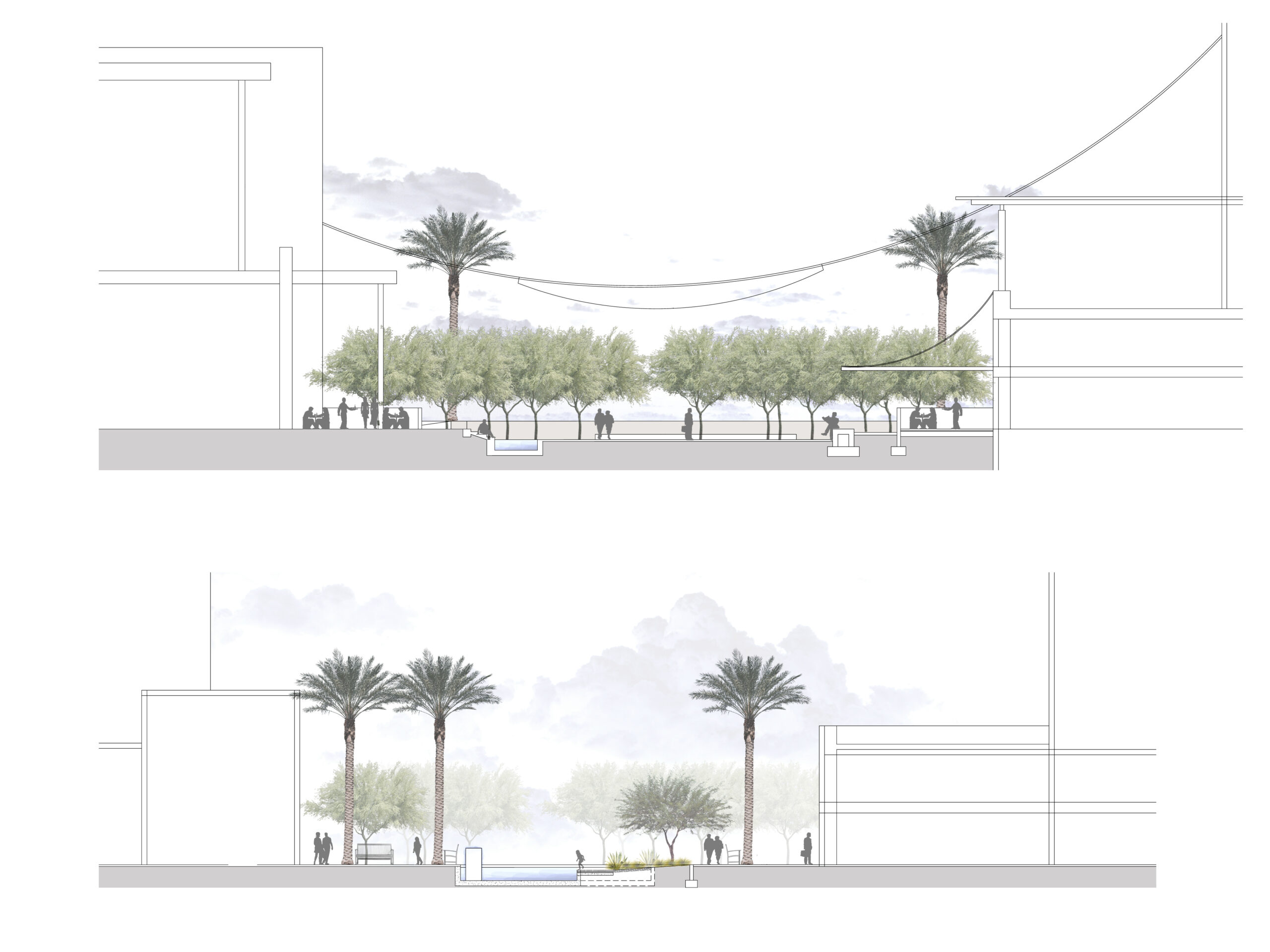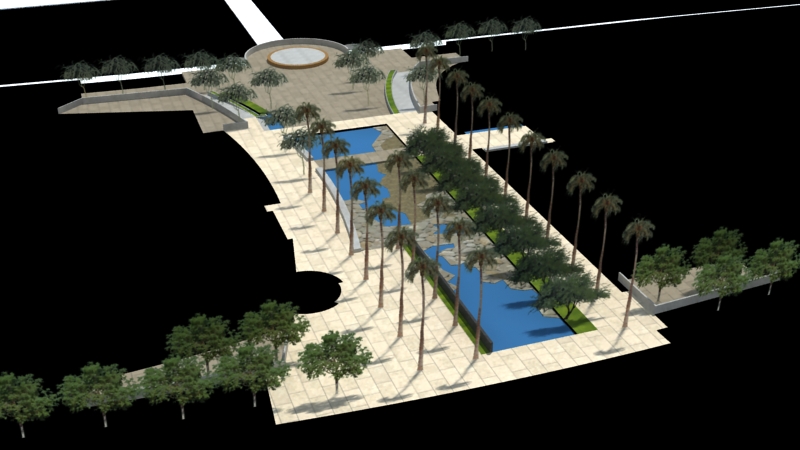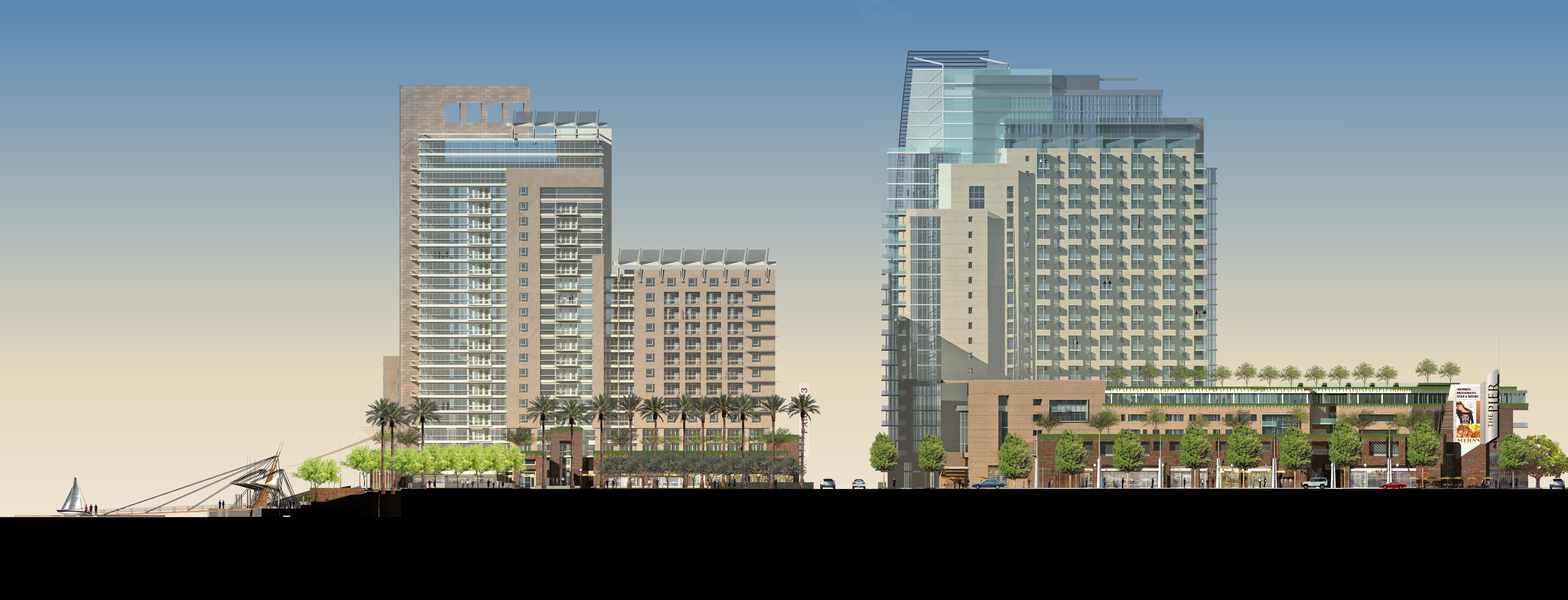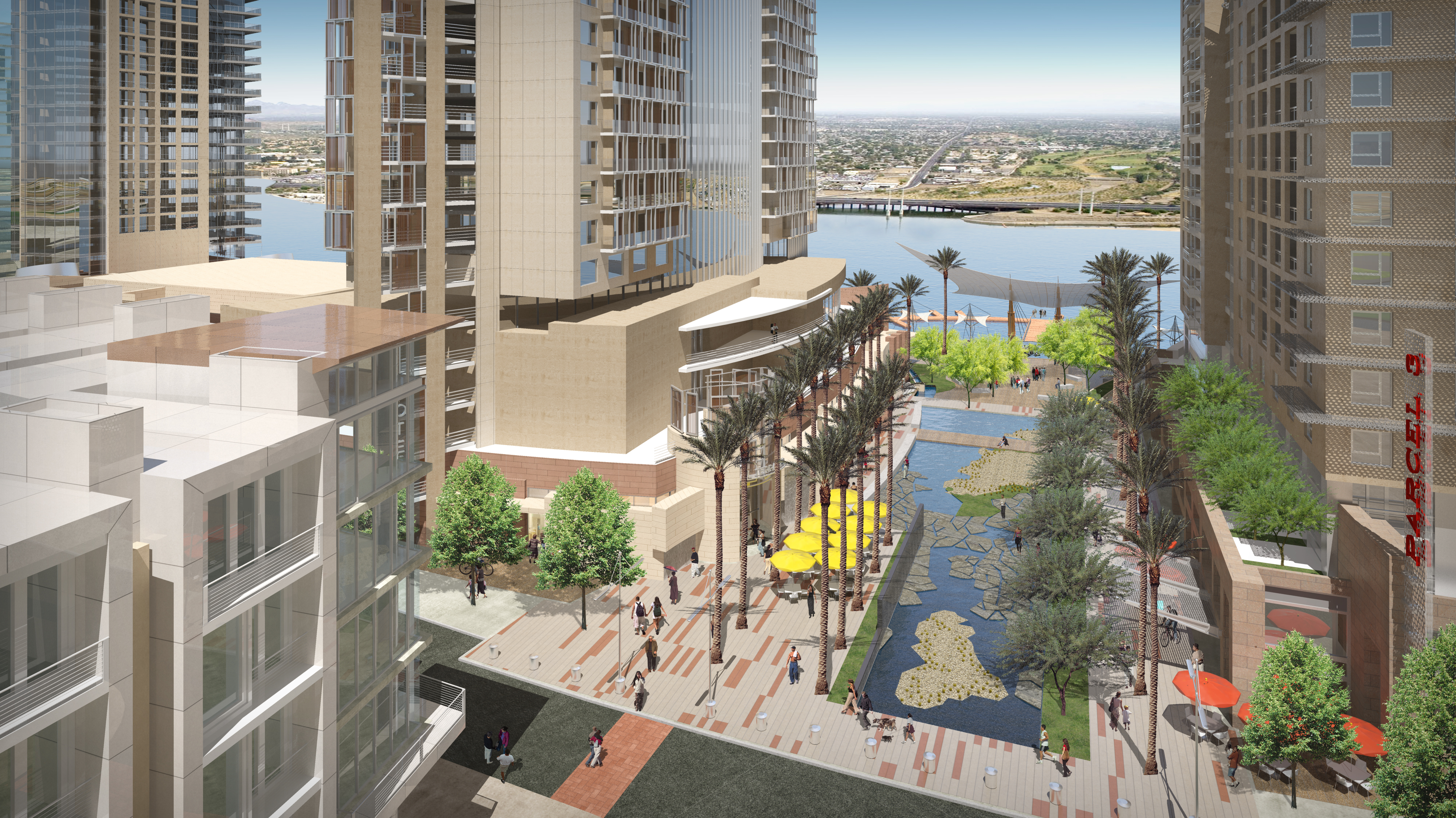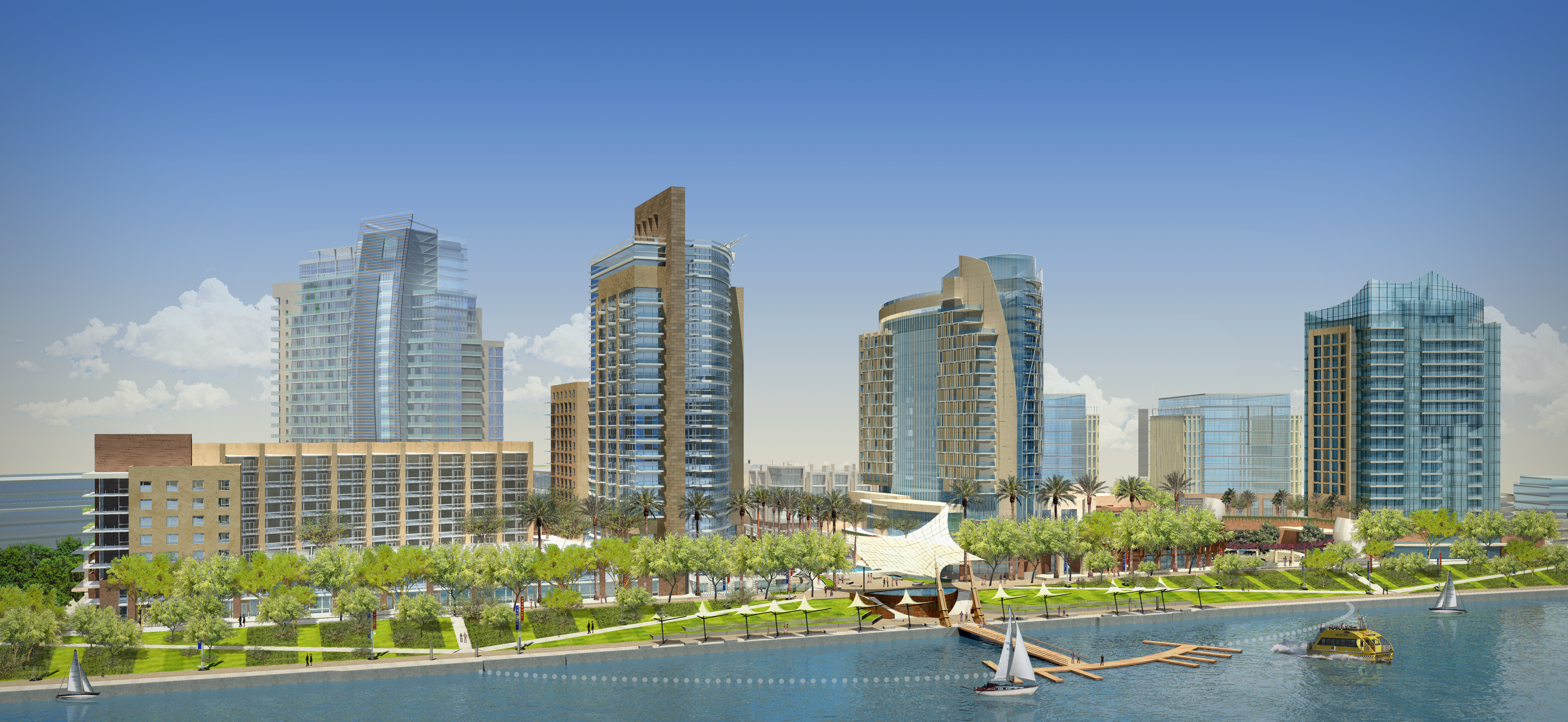The South Bank project is a 30-acre public-private venture to create a new mixed use development
located in downtown Tempe, adjacent to the vibrant Mill Avenue and ASU campus. Containing 3.7
million square feet of office and retail, 1,870 residential units, and one signature four-star hotel, the
South Bank development will become a vibrant mixed-use community that compliments the commercial
energy of Tempe.
Having several product types with different architectural designs along with numerous gardens, plazas,
and retail streets; a strong organizing element is needed to unify the project into a singular brand. To
accomplish this, the landscape design utilizes a tree framework strategy that visually connects product
types, and provides a pedestrian scaled hierarchy that clearly defines a series of districts. The tree
framework also ties the South Bank development into the surrounding context by proposing a linear
park along the current levee which connects to a larger city-wide open space network.
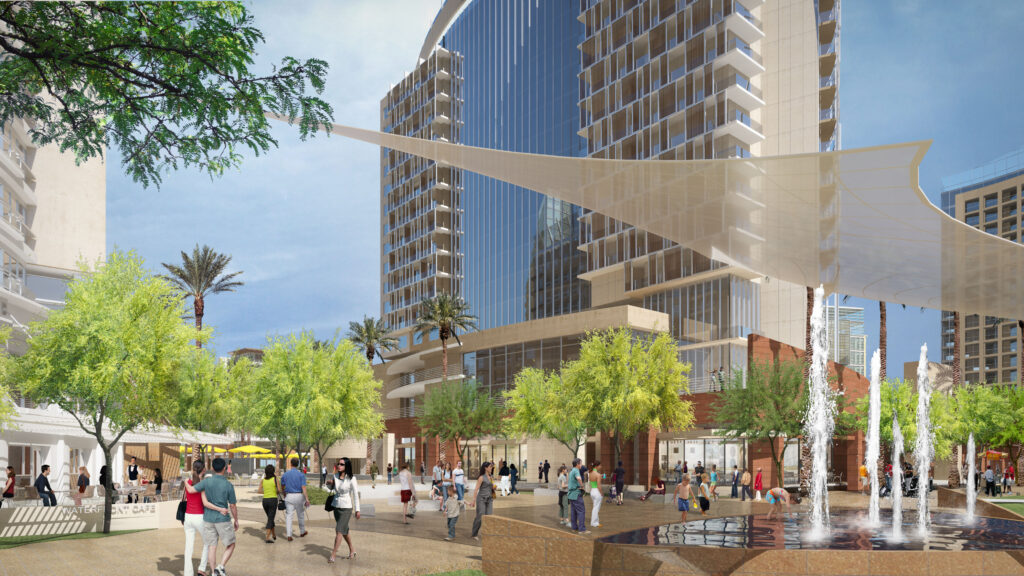
The ceremonial heart of the project is the main plaza which includes a fountain inspired by the
surrounding natural arroyos. The fountain features a 10 foot high cascading water wall that spills into a
small watercourse linking the north and south ends of the plaza. The west edge of the fountain features
long straight lines with linear seat walls, while the east edge is informal with floating pavers that
promote circulation throughout the plaza. This juxtaposition of formal and non-formal elements
underscores the paradox of a thriving metropolis set within the Sonoran Desert. Framing the central
fountain is outdoor dining and a small amphitheater for special events on the lakefront promenade. A
sculpturally designed pier provides boat rentals and water taxi service to nearby developments, and
visually signifies South Bank as the shopping and entertainment heart of Tempe.


