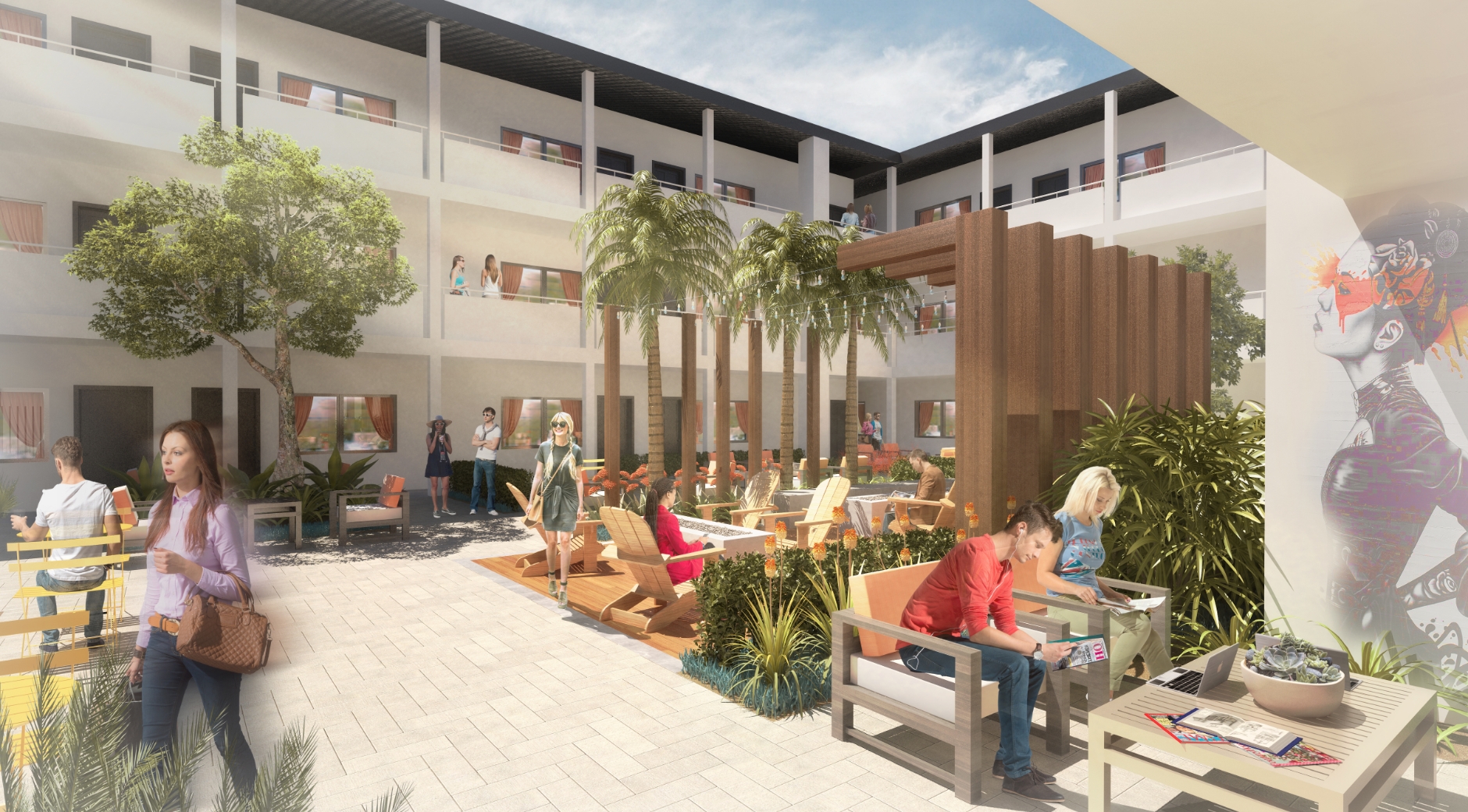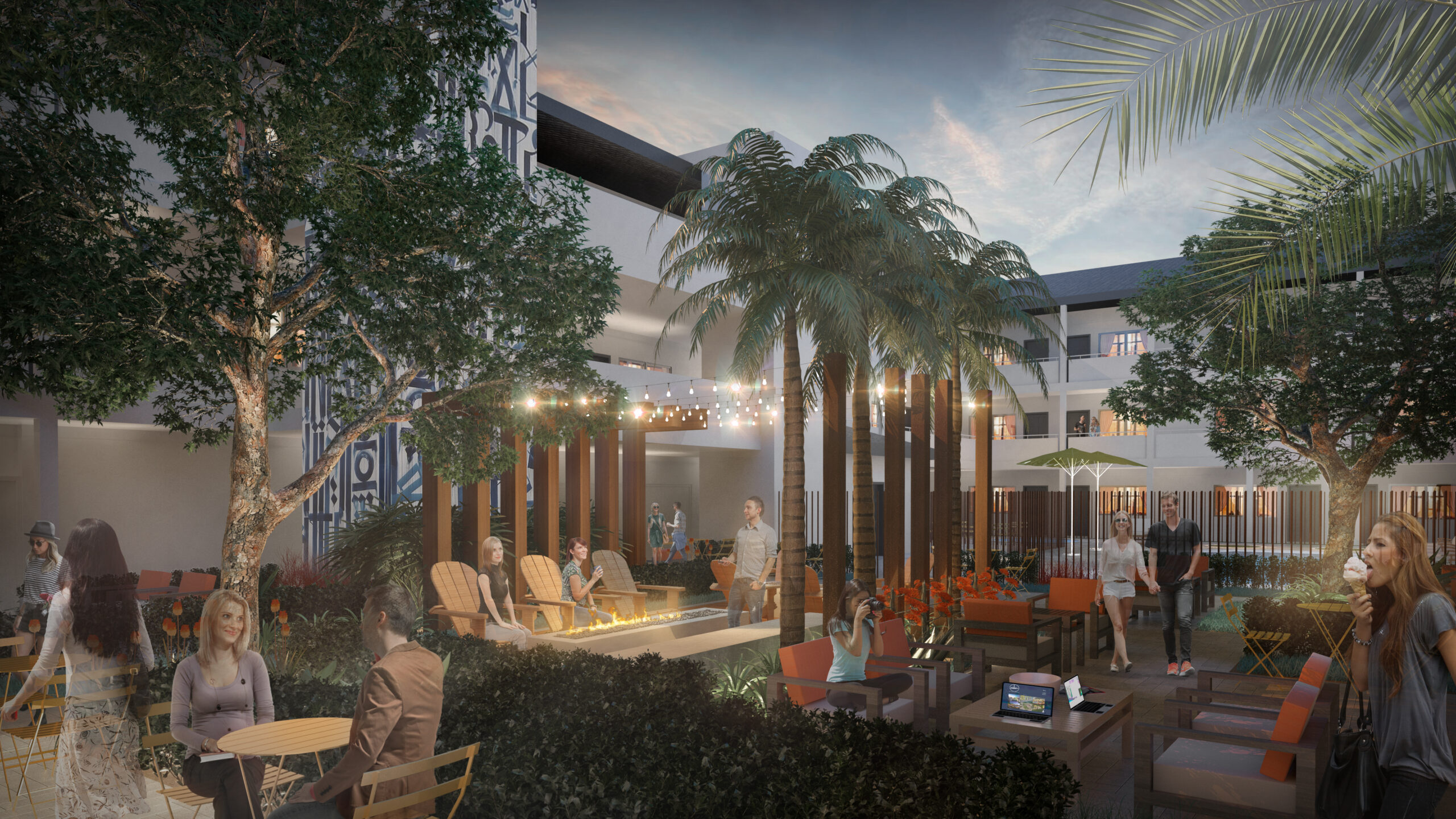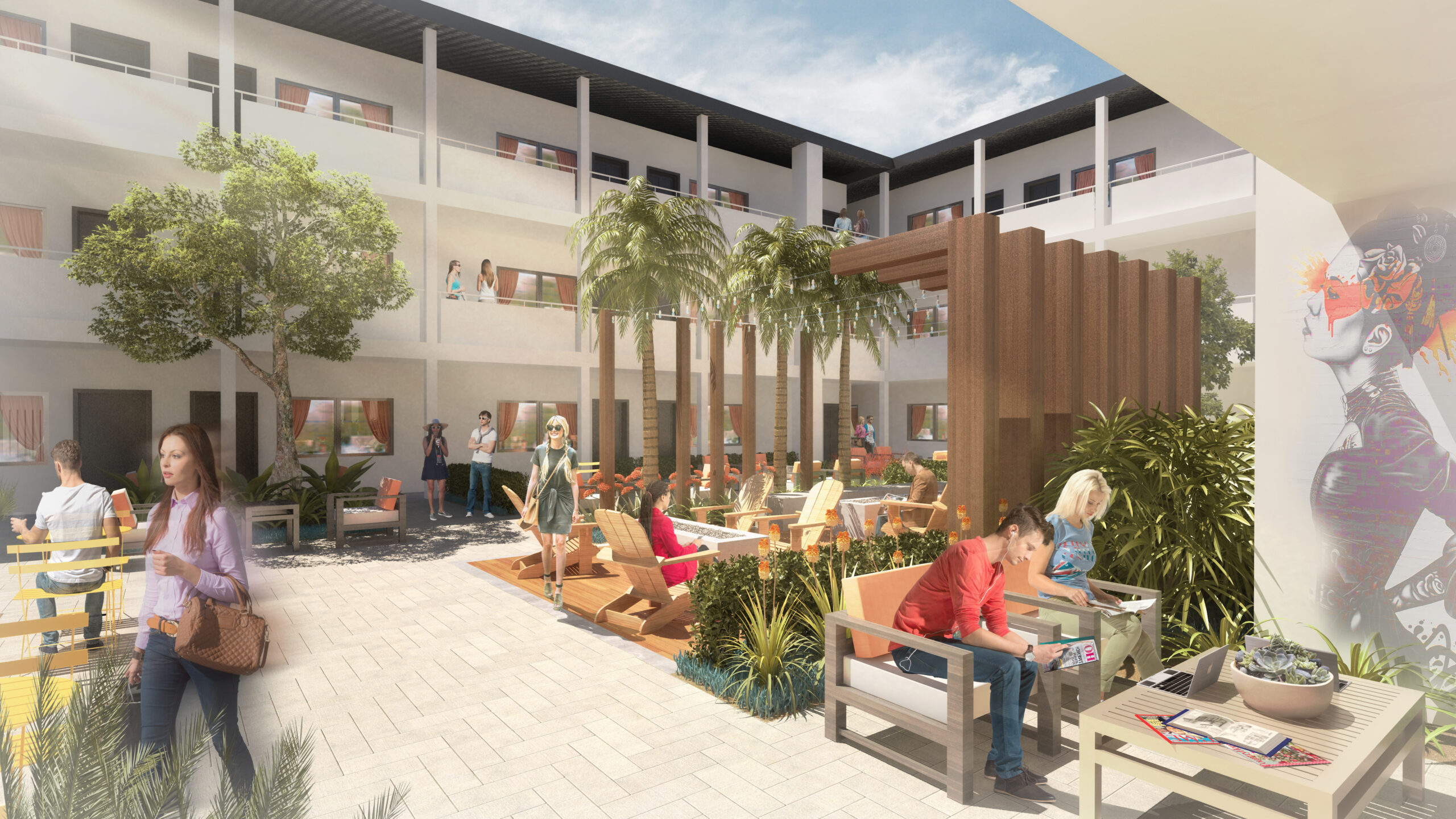The Client was looking to do an extensive courtyard renovation by demolishing an underutilized kitchen and buffet structure and convert to outdoor seating and small event area. EDGEland developed a design that broke down the larger courtyard into several intimate seating areas framed by a lush garden of California native plants and succulents. Located within the center of the seating area is a small group gathering area that features two linear fire pits and an overhead garden lattice structure with pendant lighting. The new courtyard area offers a variety of seating including cafe tables and chairs, lounge seating, and adirondack chairs. The seating options encourage use throughout the day from morning breakfast to late night socializing by the courtyard fire pits.

LQ Boutique Hotel
Tree Typology Diagram


Santa Ana, California
