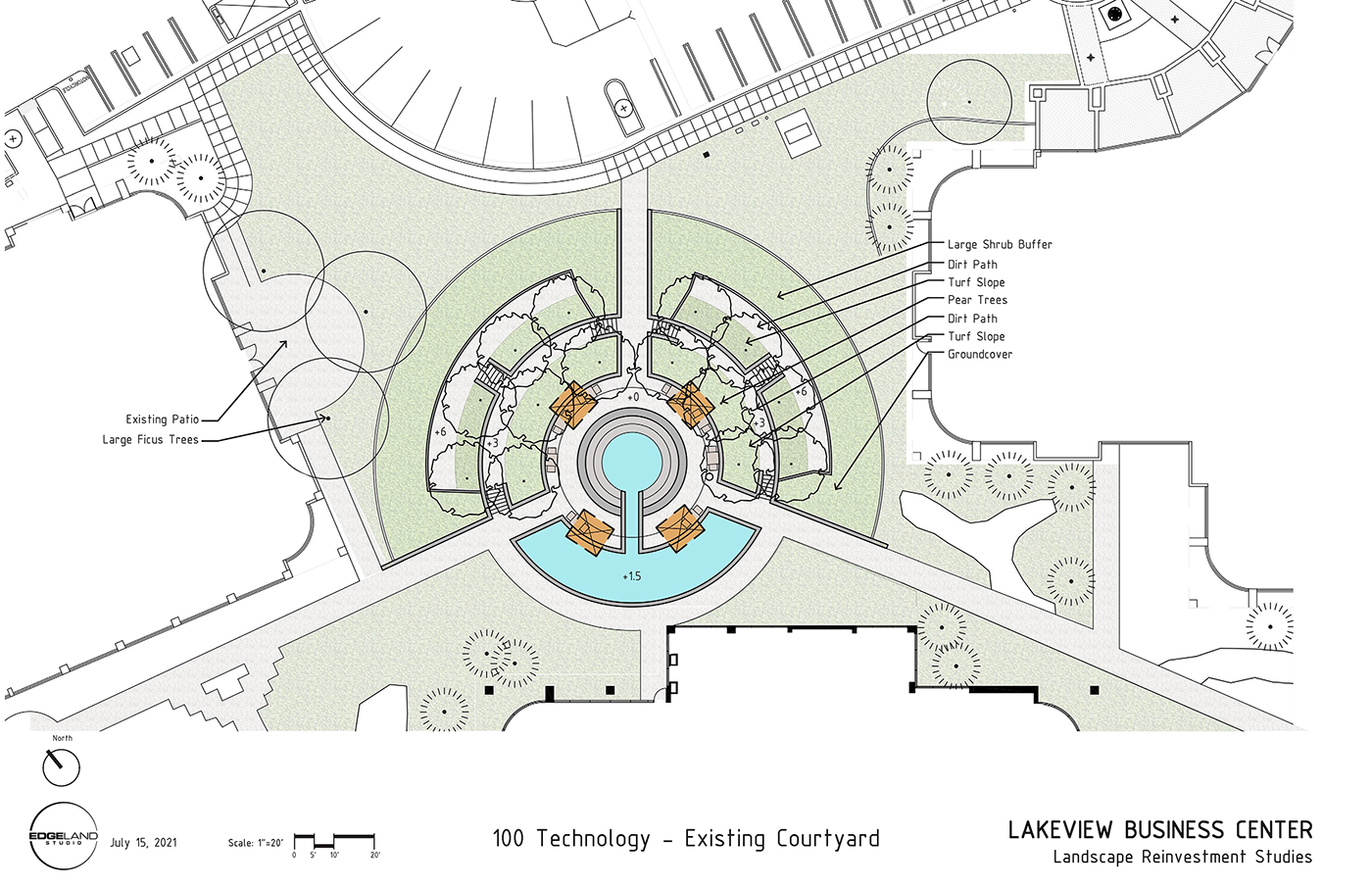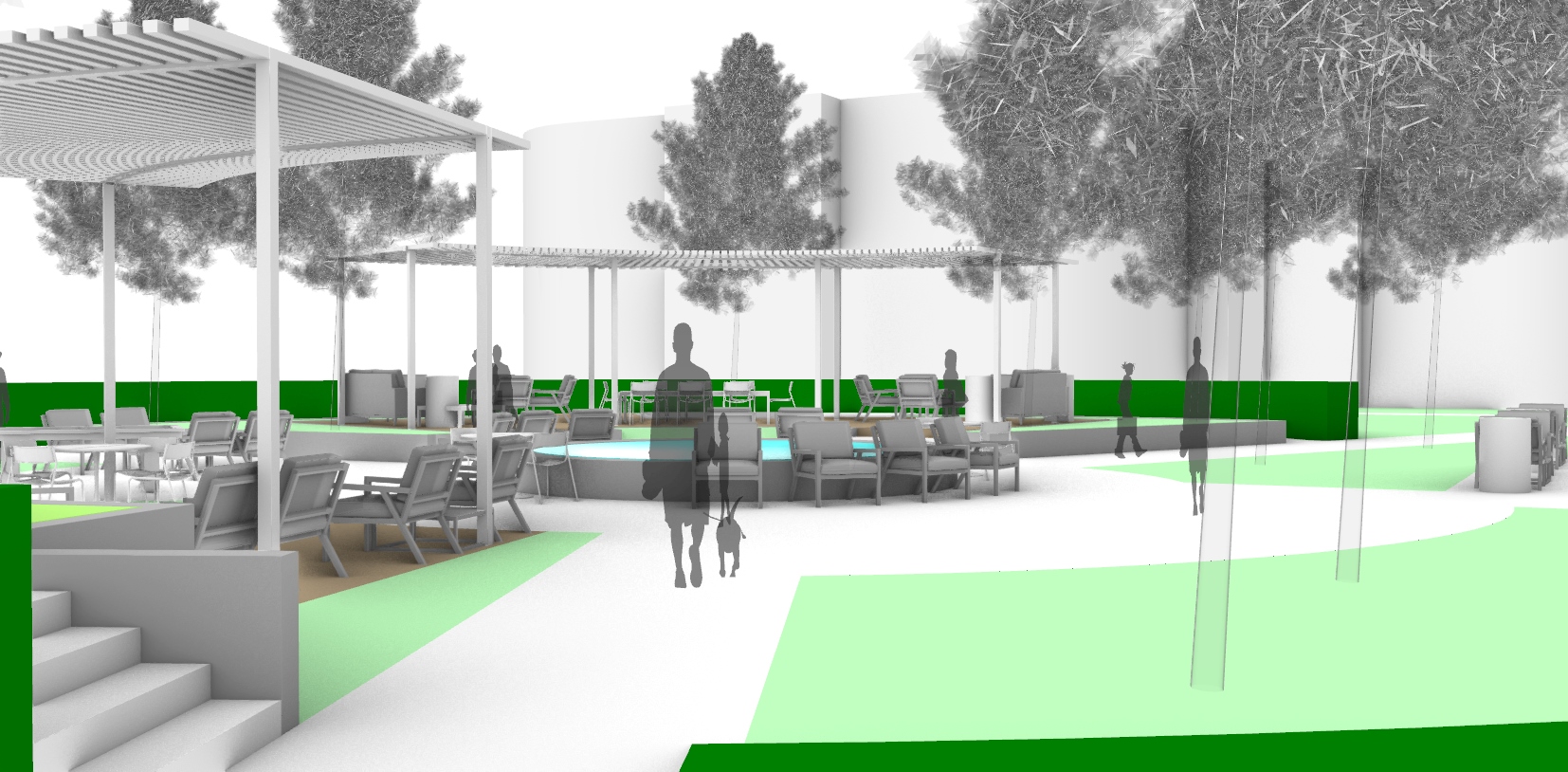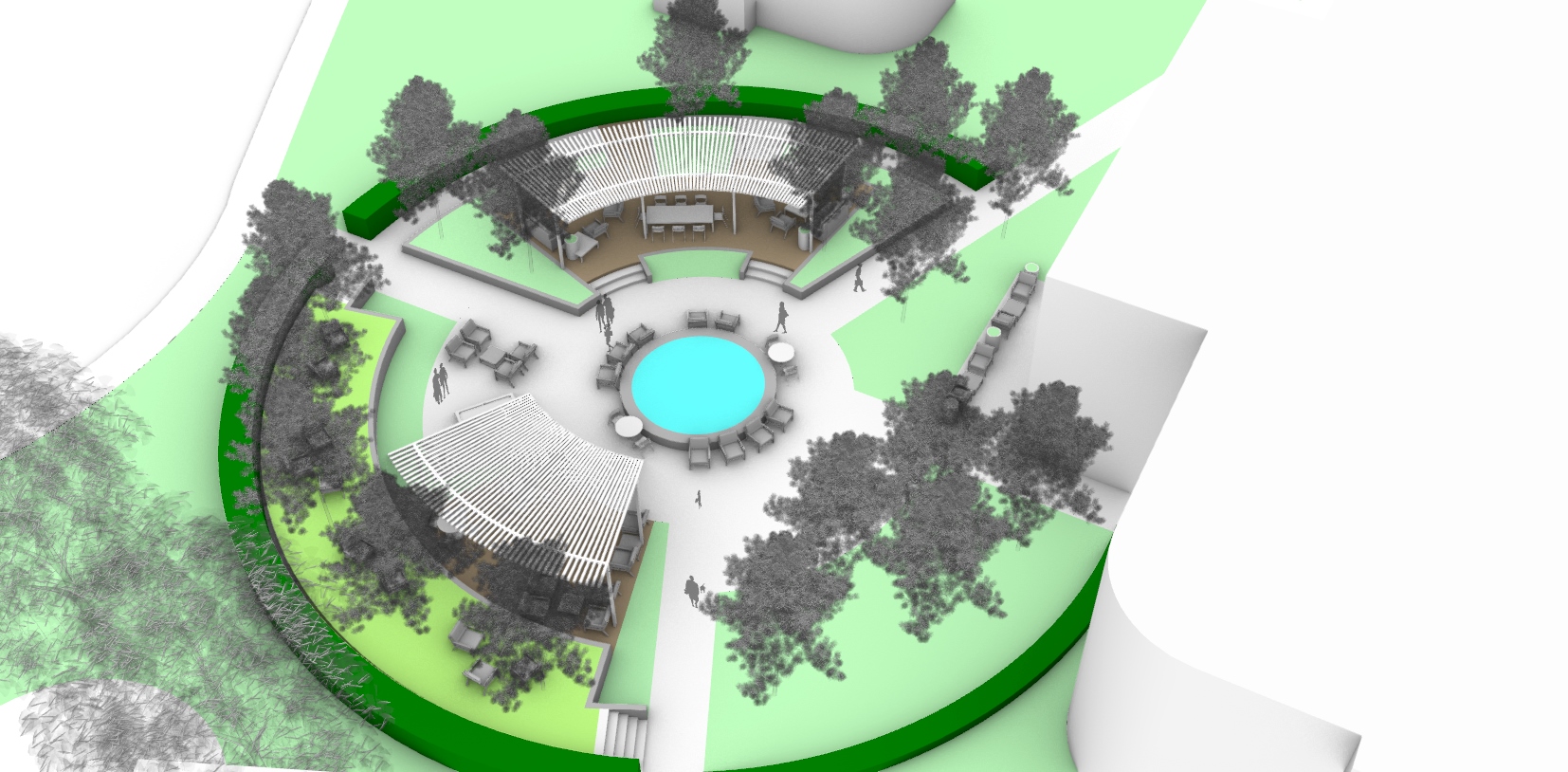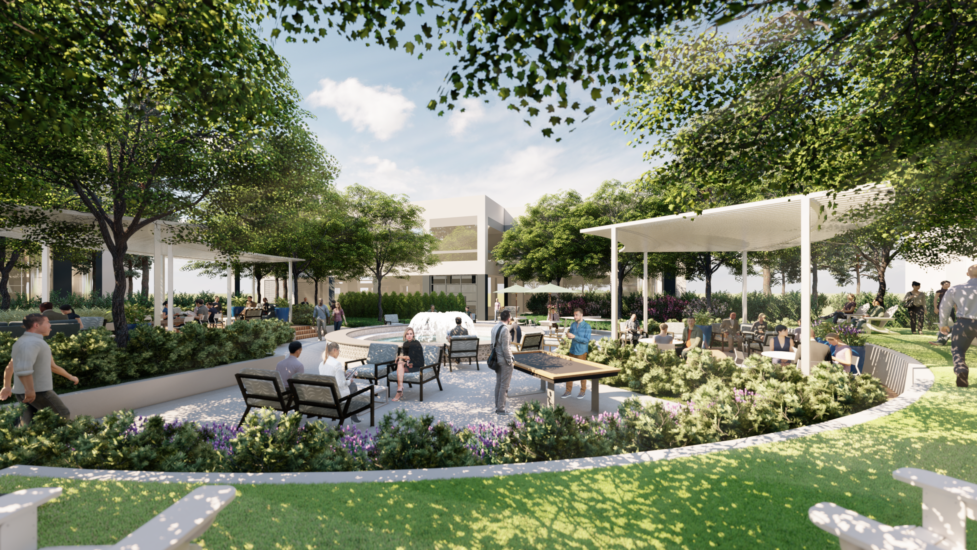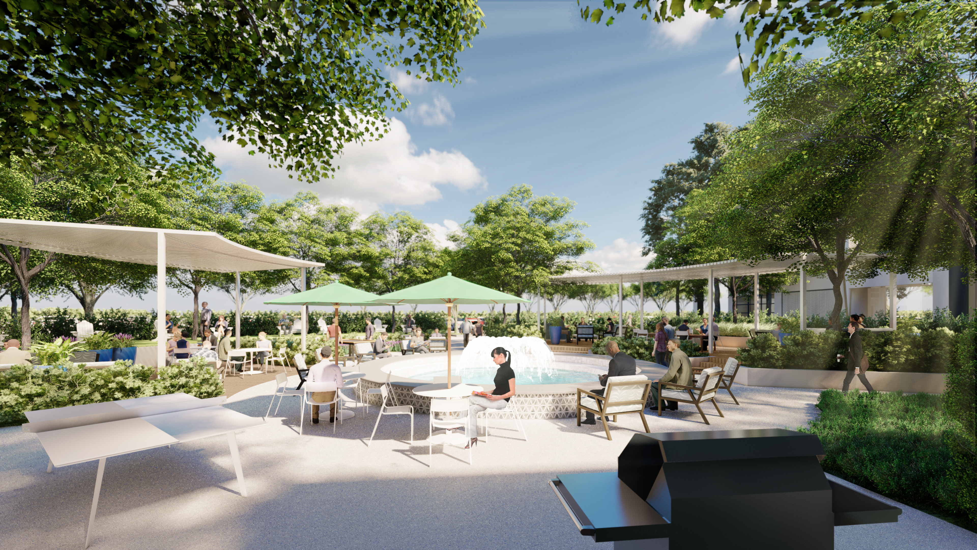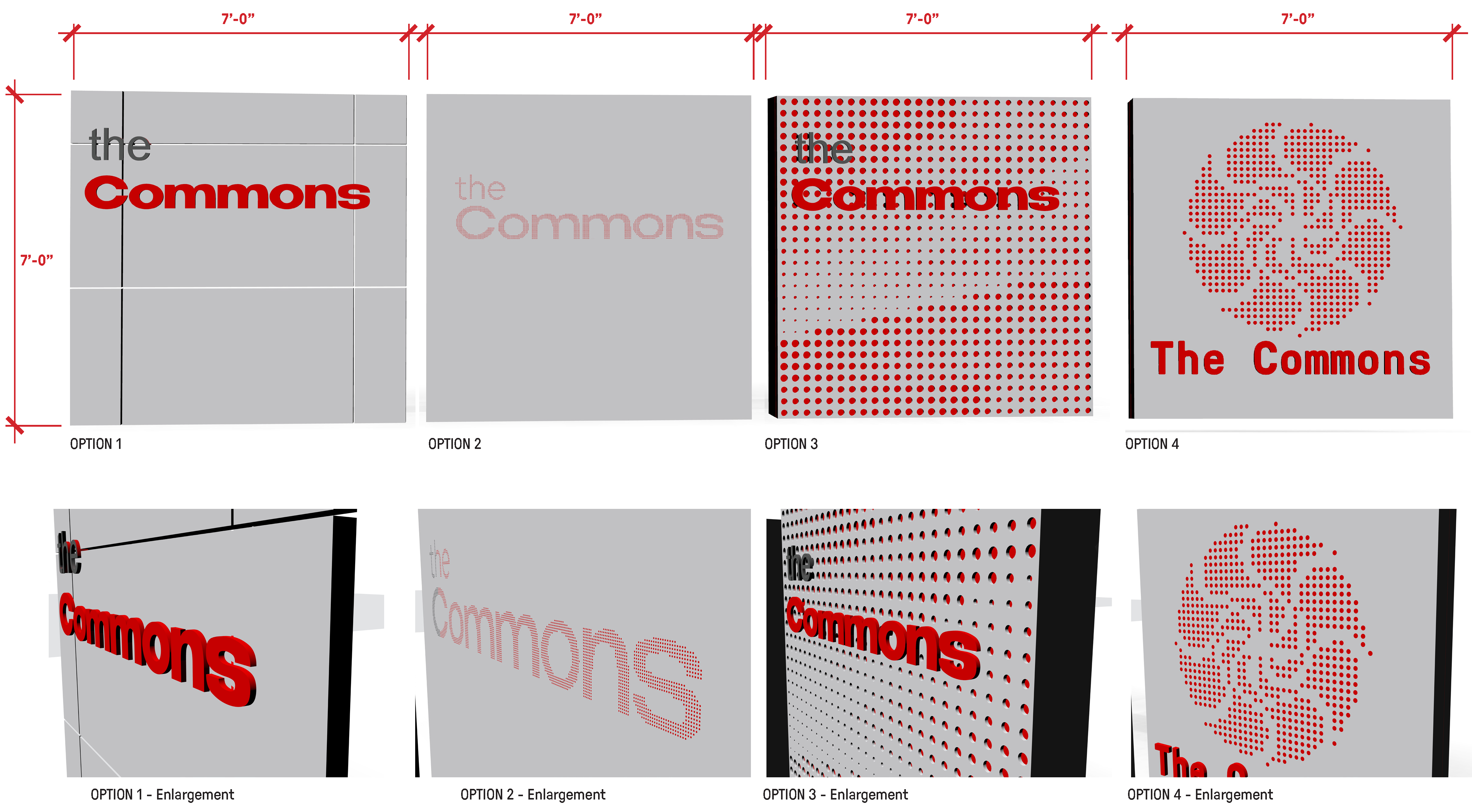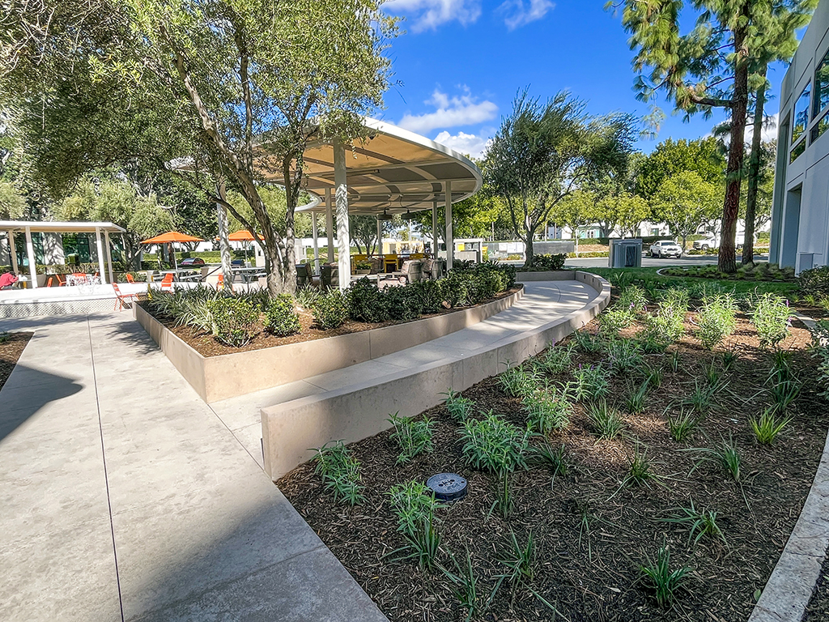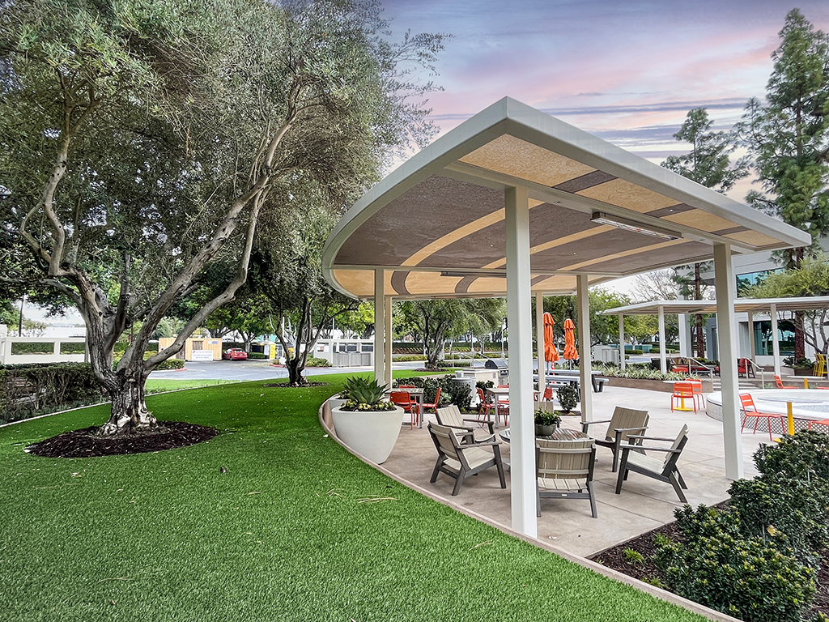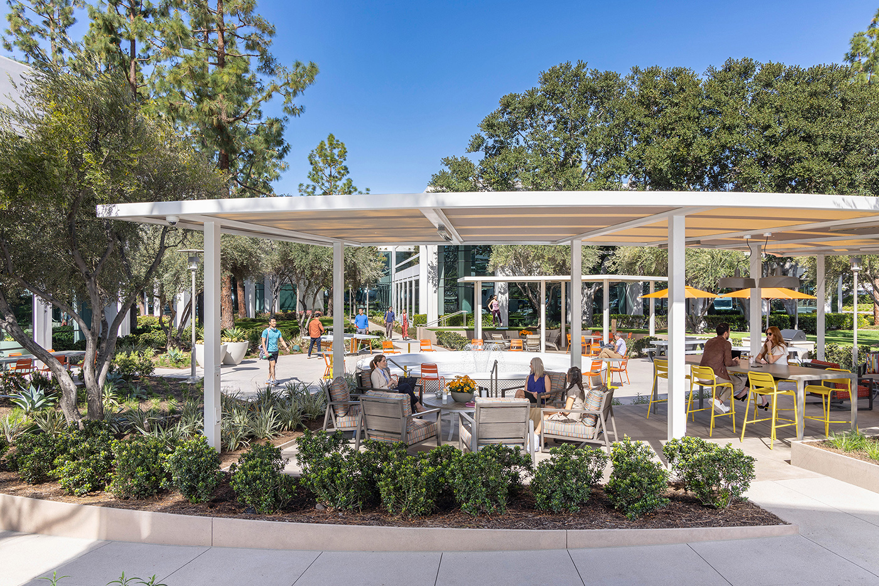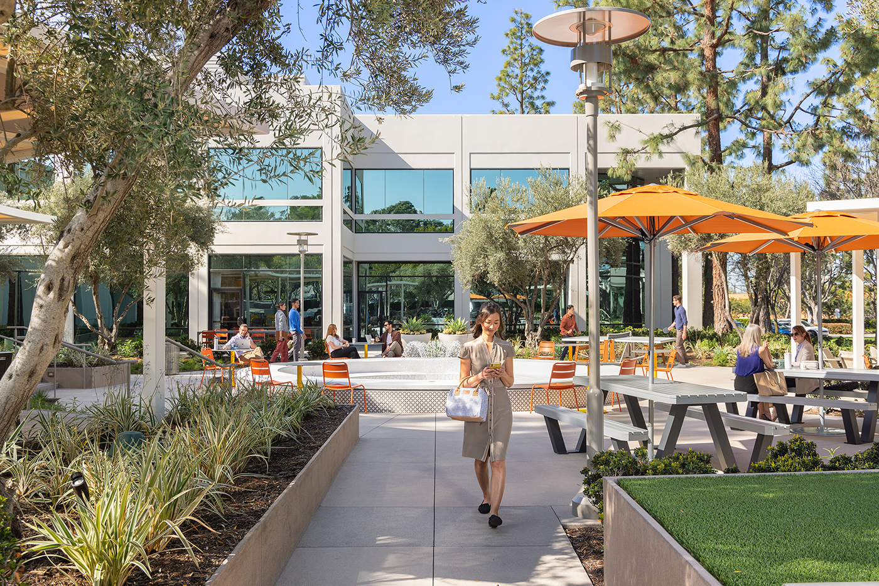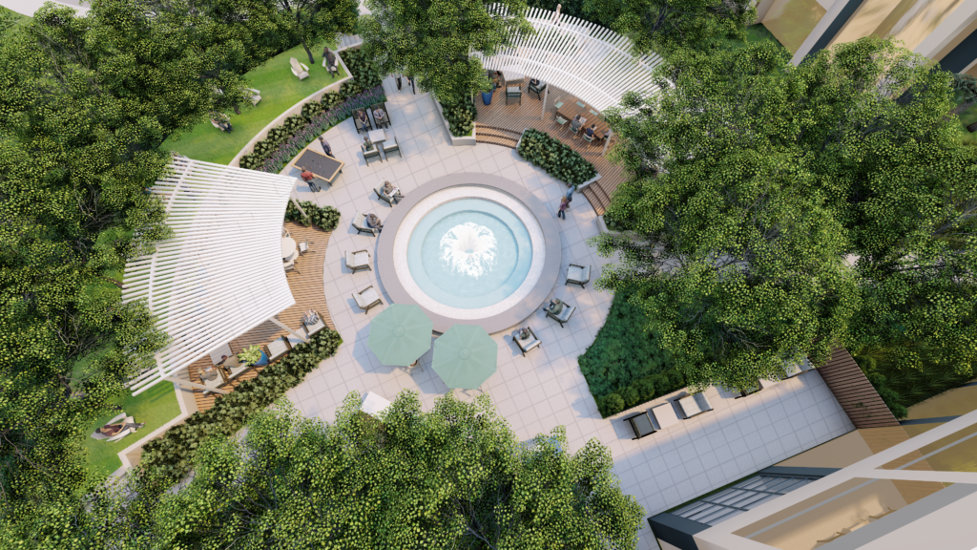The existing Lakeview Business Center is comprised of 17 office buildings with several outdoor amenity areas for employees. EDGEland was commissioned to evaluate the overall campus planning framework and improve wayfinding to enhance the experience of employees and guests. The design also looked to update the landscape with more native and drought tolerant plants that required minimal maintenance.
The initial master plan for the campus dissected several components to evaluate their performative characteristics and synergies while looking for opportunities to minimize on-going operational costs. The resulting plan removed several areas of decorative turf and minimized the reliance on antiquated features to define the campus experience.
The central focus of the master plan was to renovate an existing 13,000 s.f. courtyard area that was derelict and underutilized. EDGEland’s design created several new seating and meeting areas, shade structures, an outdoor kitchen, and passive recreation for employees. This new area has extended the everyday working environment into a landscaped courtyard promoting social interaction within a modern setting.


