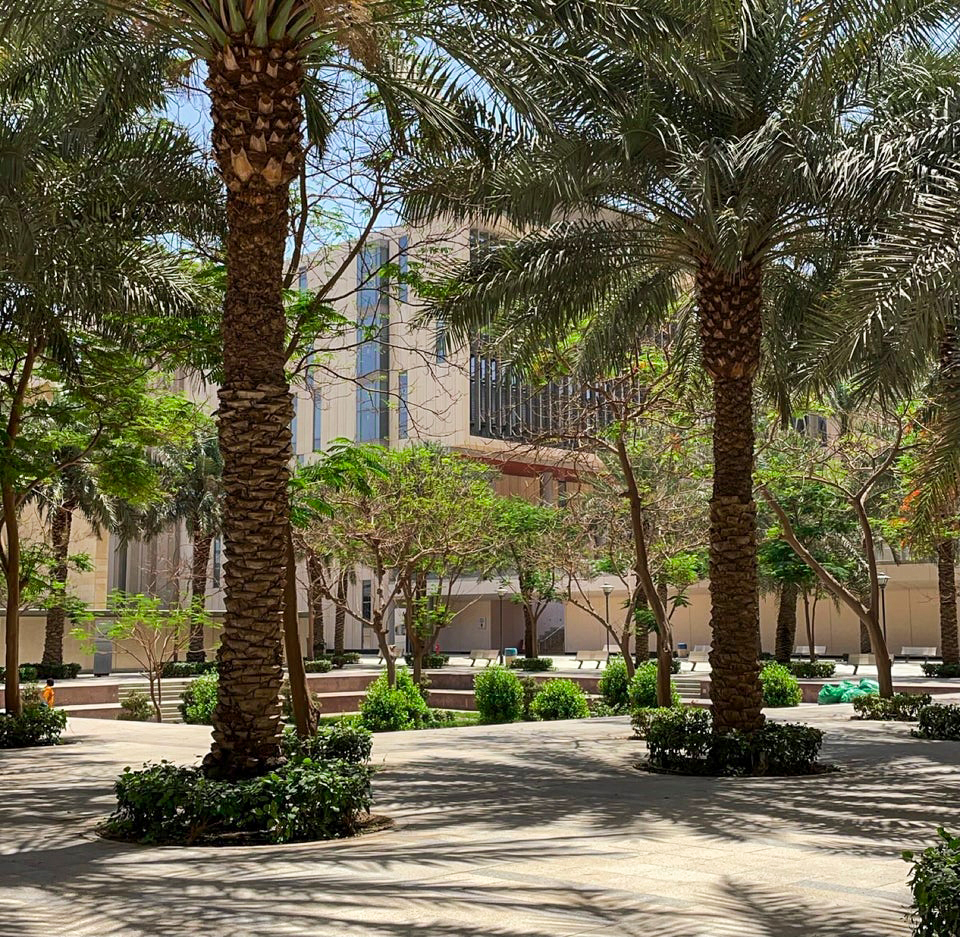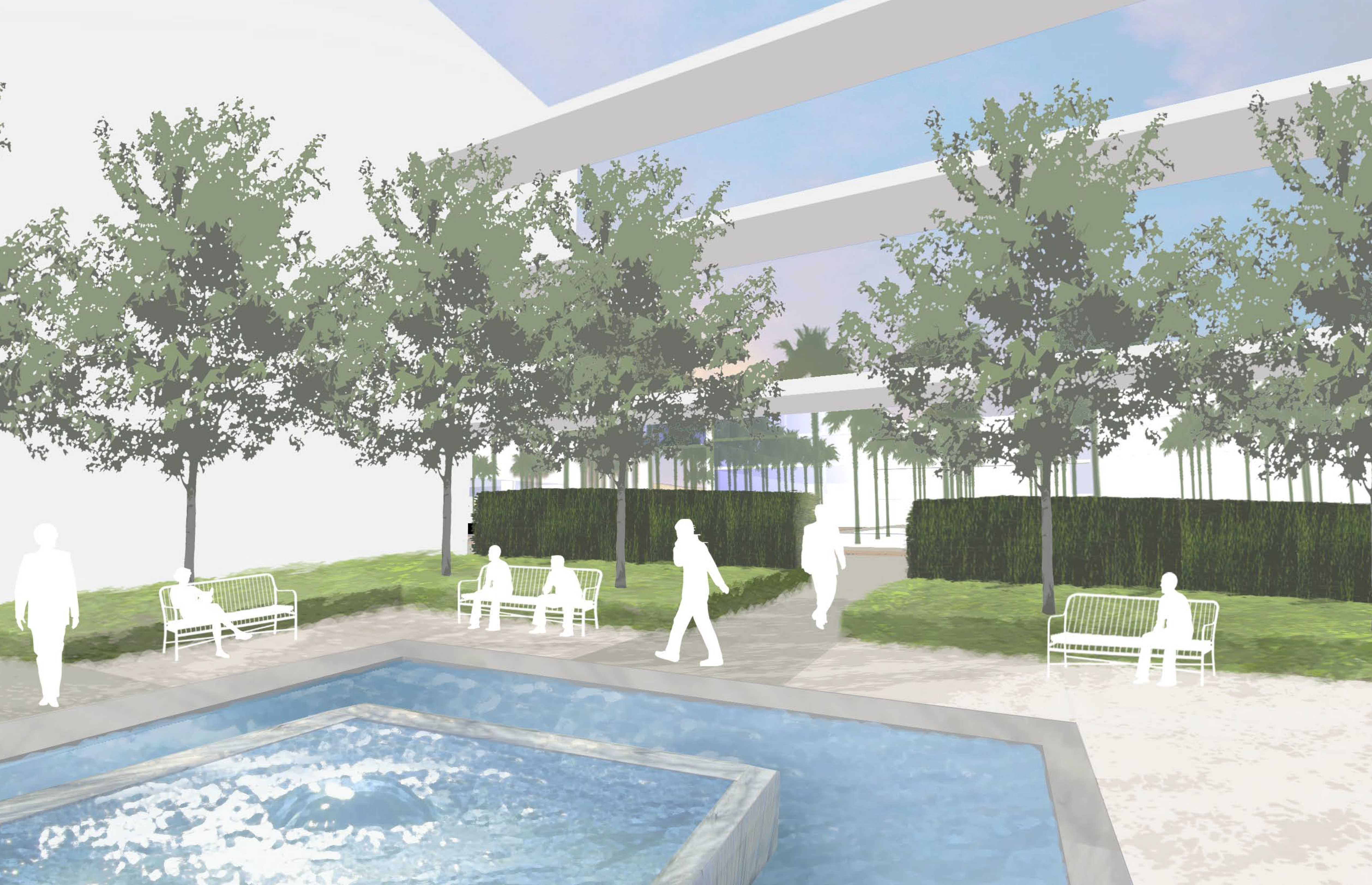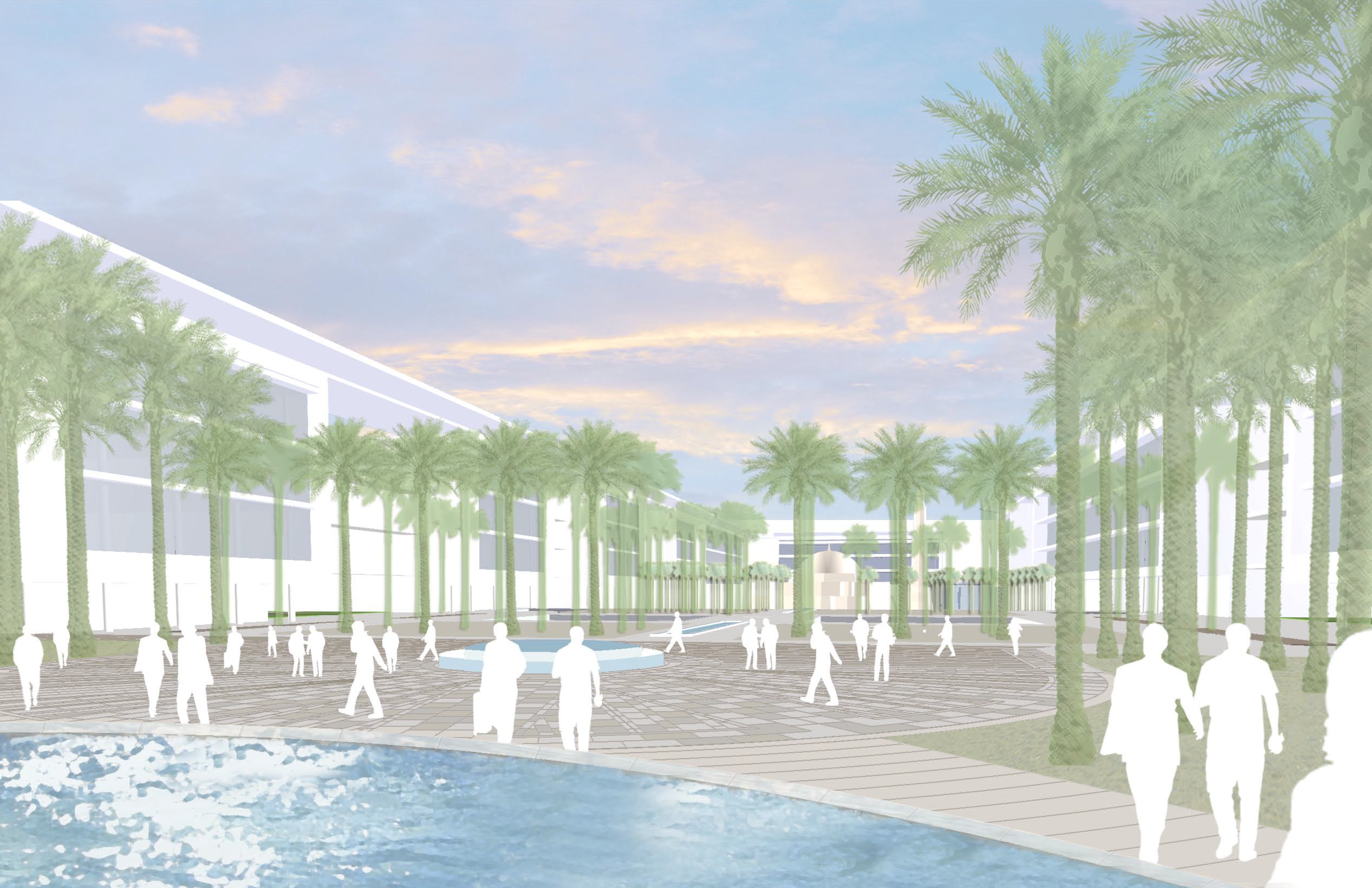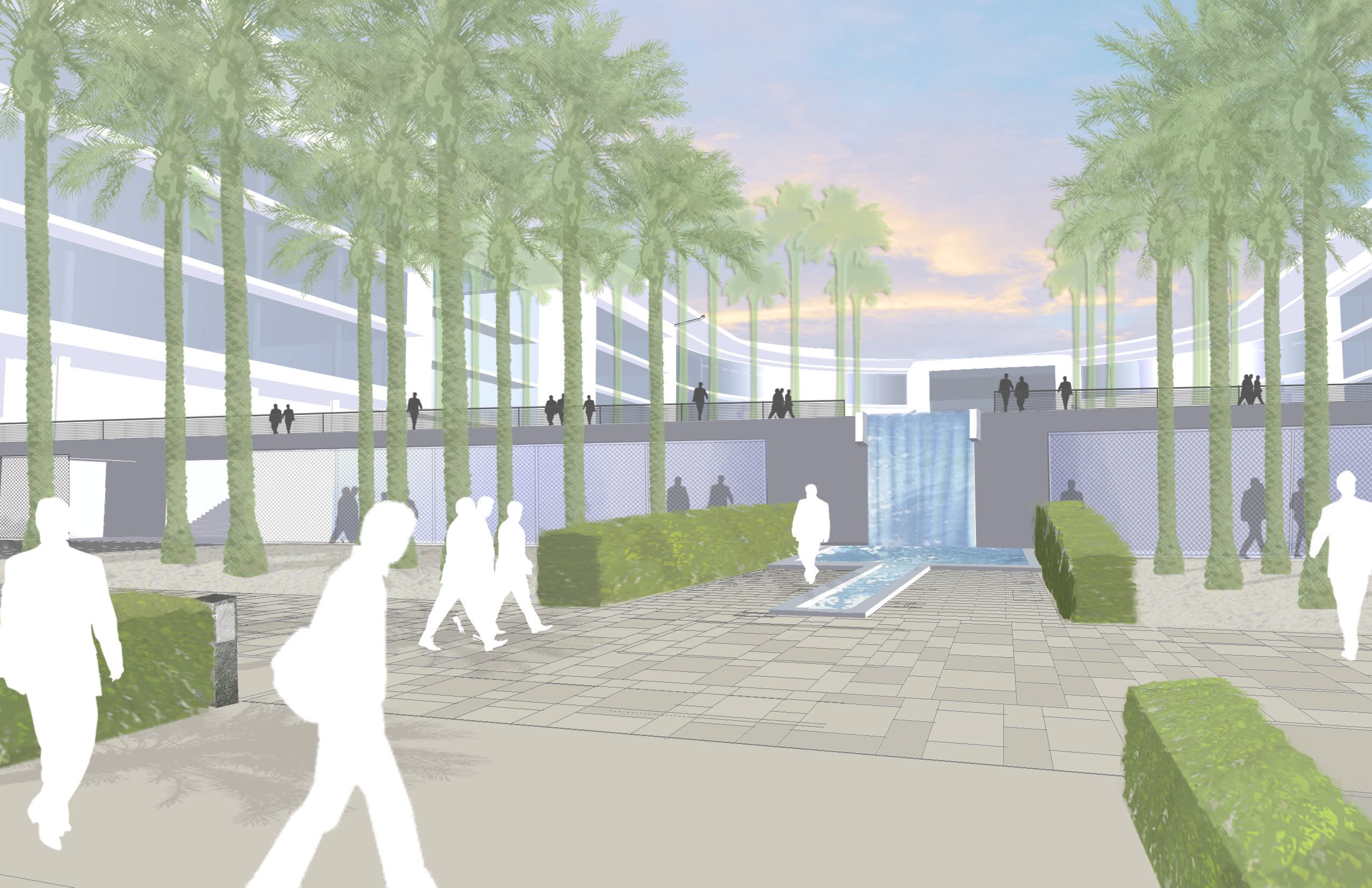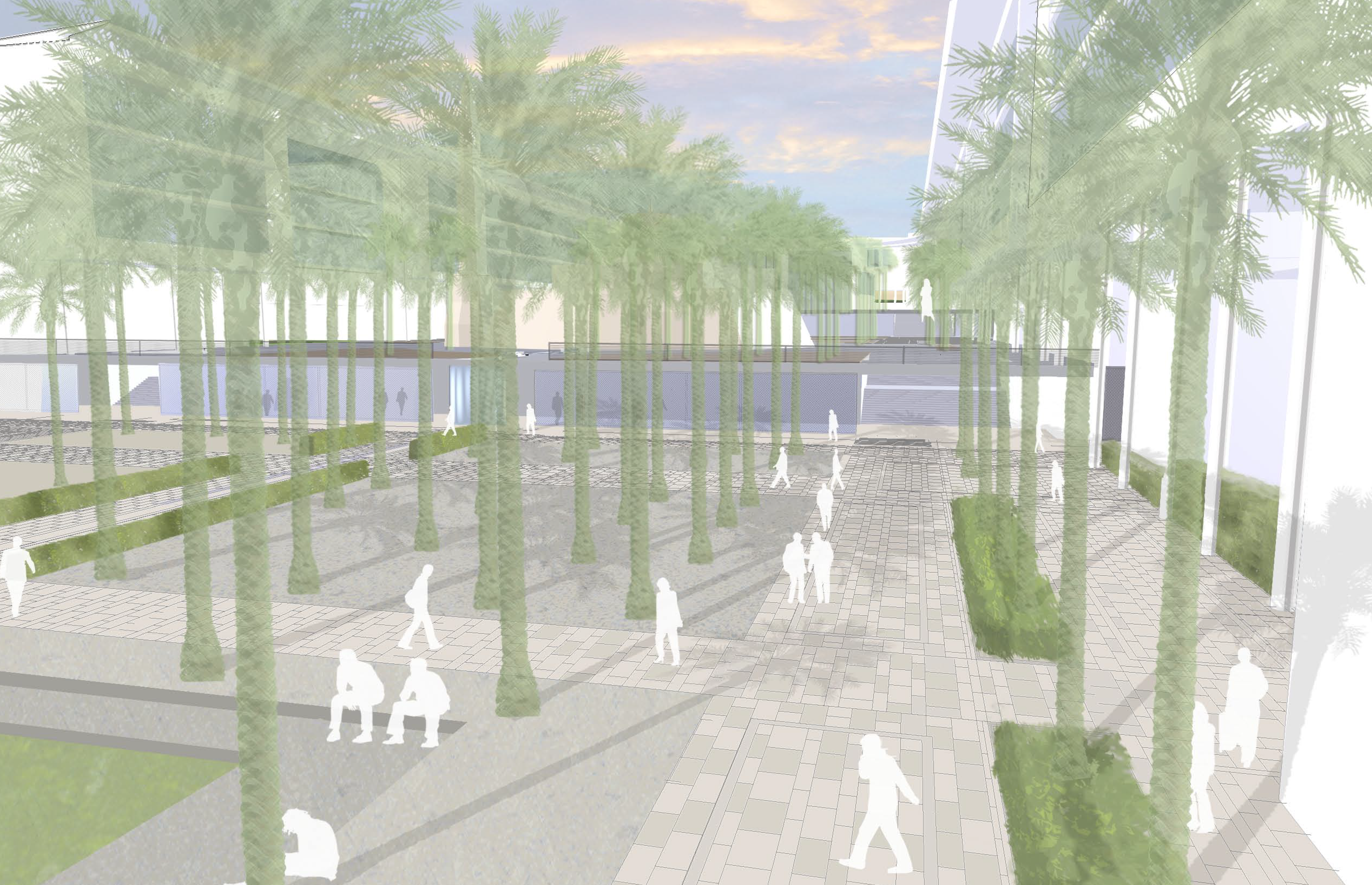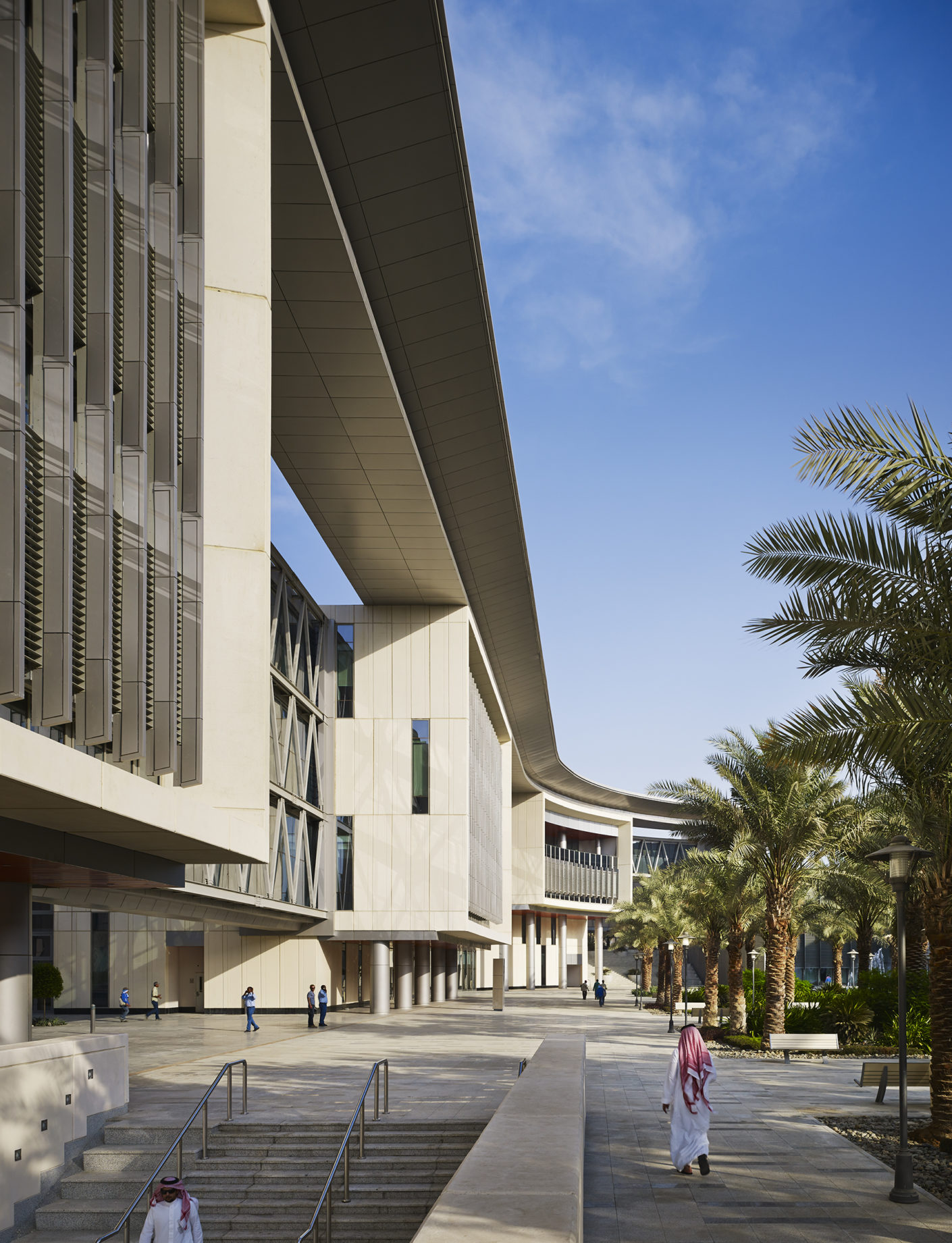The landscape concept for the KSAU Health Sciences campus fuses the environmental, programmatic, and aesthetic goals of the university to create an active outdoor space that can be utilized at all times of the day. A curated palette of materials unify the campus while a more diverse material palette defines several academic courtyards and student gathering areas.
Due to severe water restrictions for landscape irrigation, the more intensive landscape development is limited to the key areas of the campus such as the academic building area central space, the housing zone and the athletic facilities. A dense grove of palm trees frame the central quad area providing an oasis that unifies the academic core and its various uses. With a 12-meter grade change from east to west the palm groves help accentuate the grade change and define a series of terraced gardens. An intricate system of water features lead students and faculty from the Administration building, at the high point of the campus, through the palm groves, providing a prominent sound of falling water at the interface of each garden terrace. This system culminates in a quiet pool at the lower terrace and enhances the courtyard scale of the surrounding academic buildings.
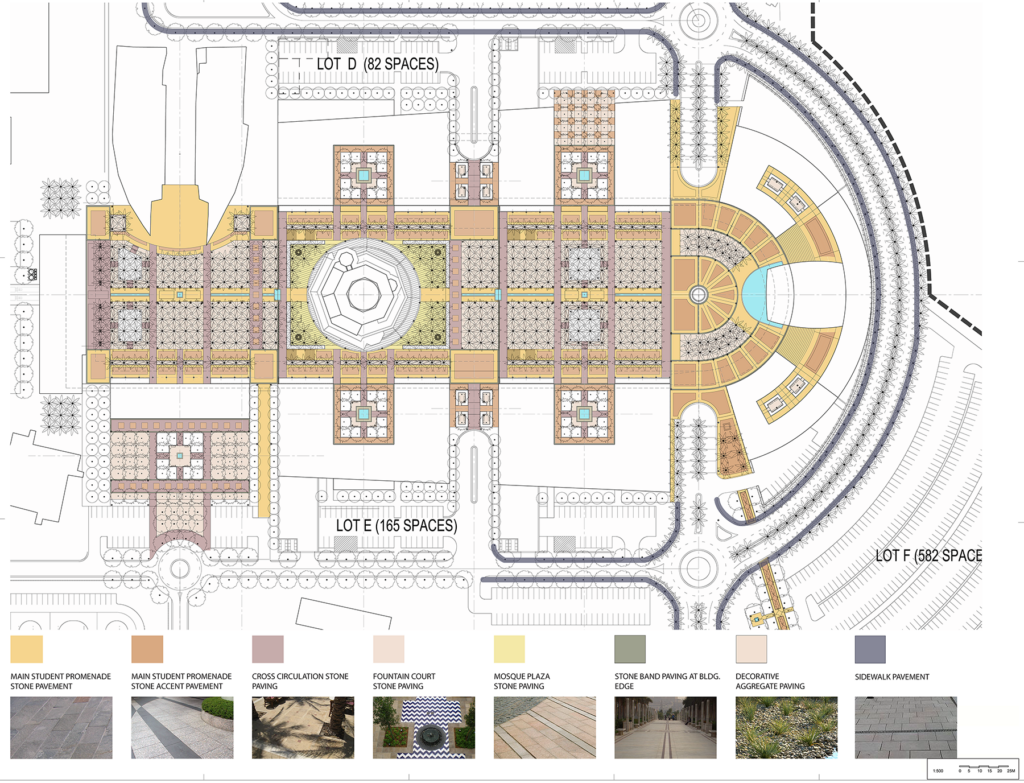
Several small courtyards within each of the college buildings provide a small Persian garden style water feature as the central focal point of the courtyard. Trees fill the courtyard to provide a shaded environment for student gathering, open air dining opportunities, and class breakout areas. Each courtyard features an eclectic material palette that will help differentiate one another and define a unique character for each academic building.


