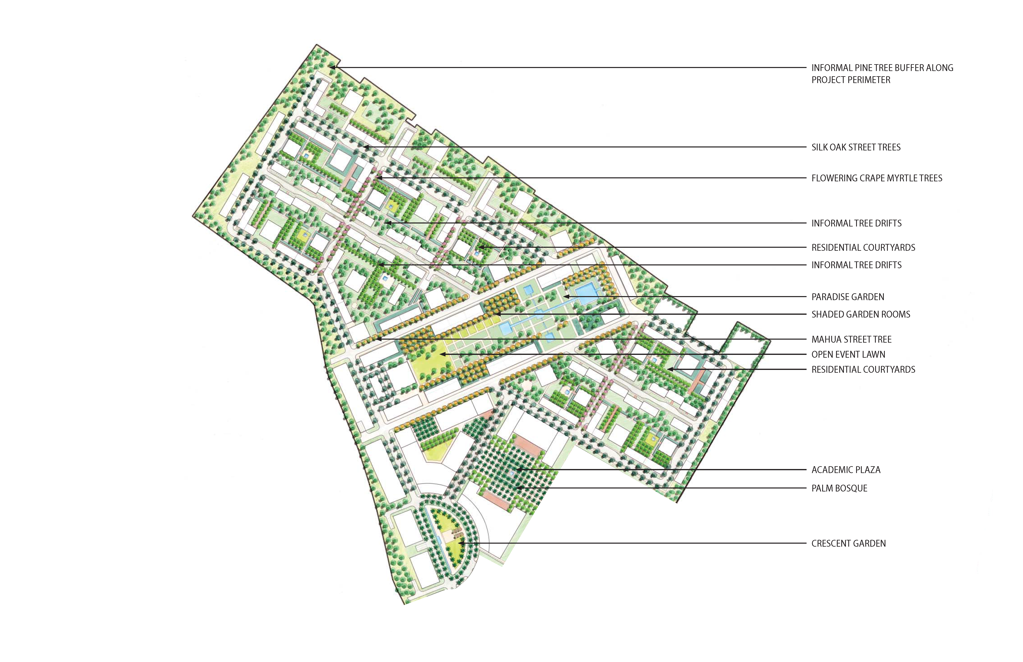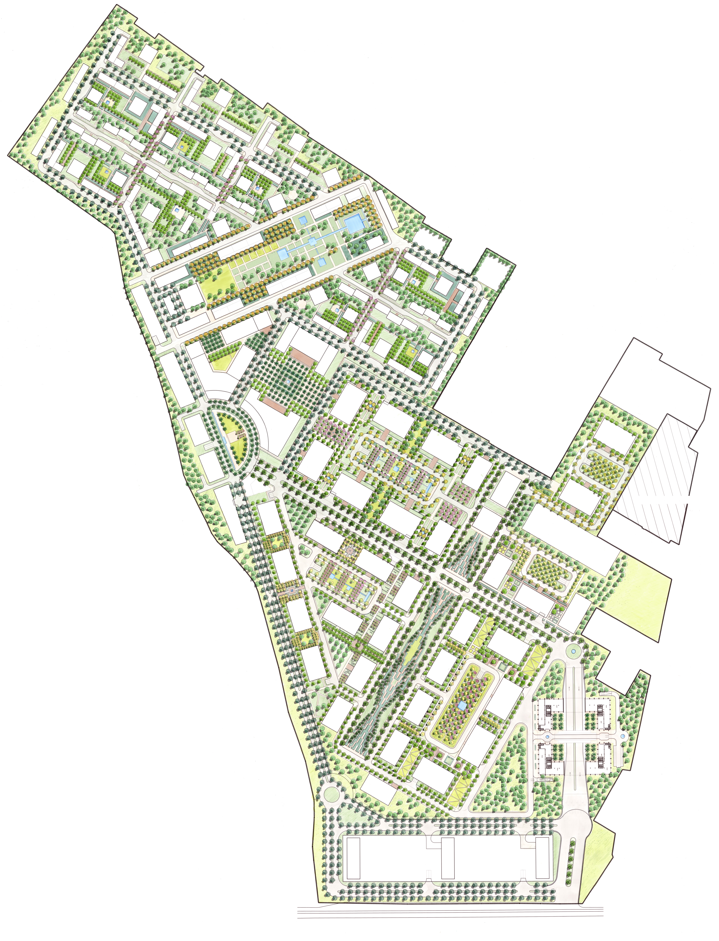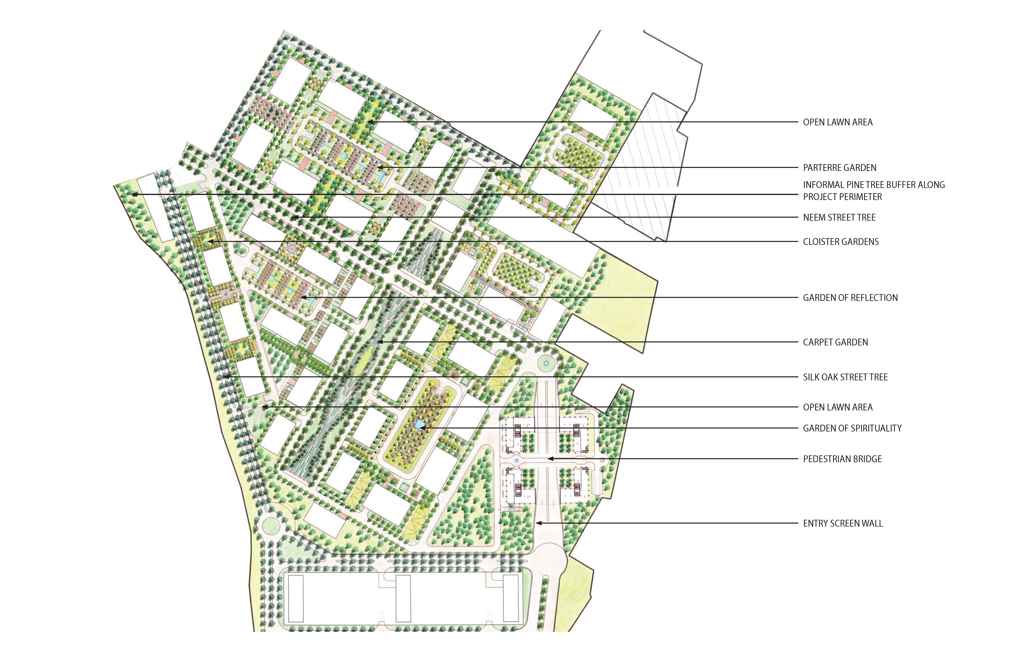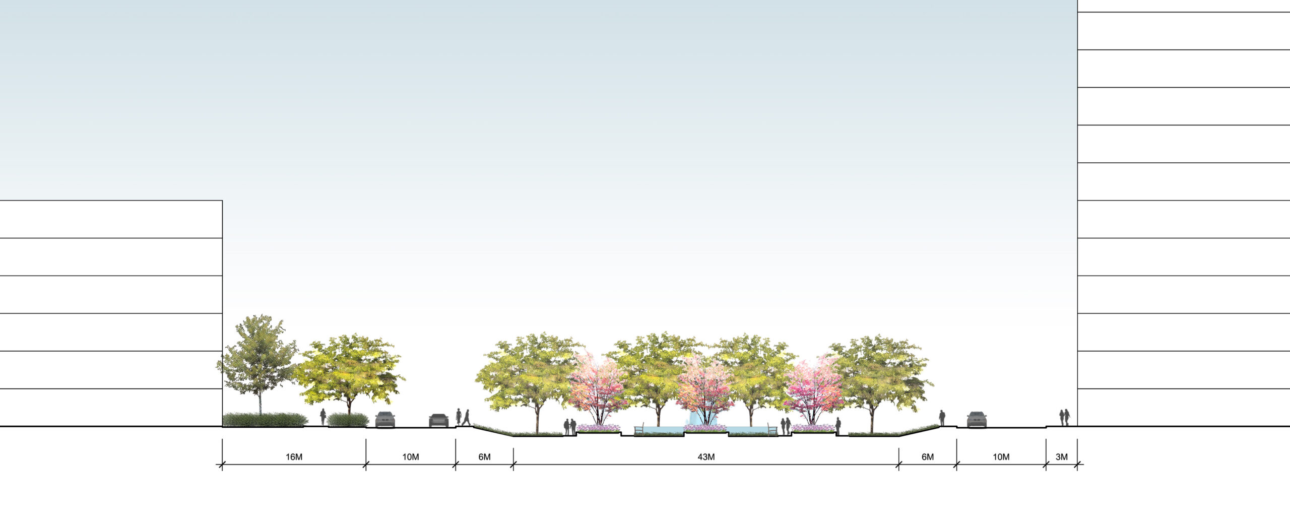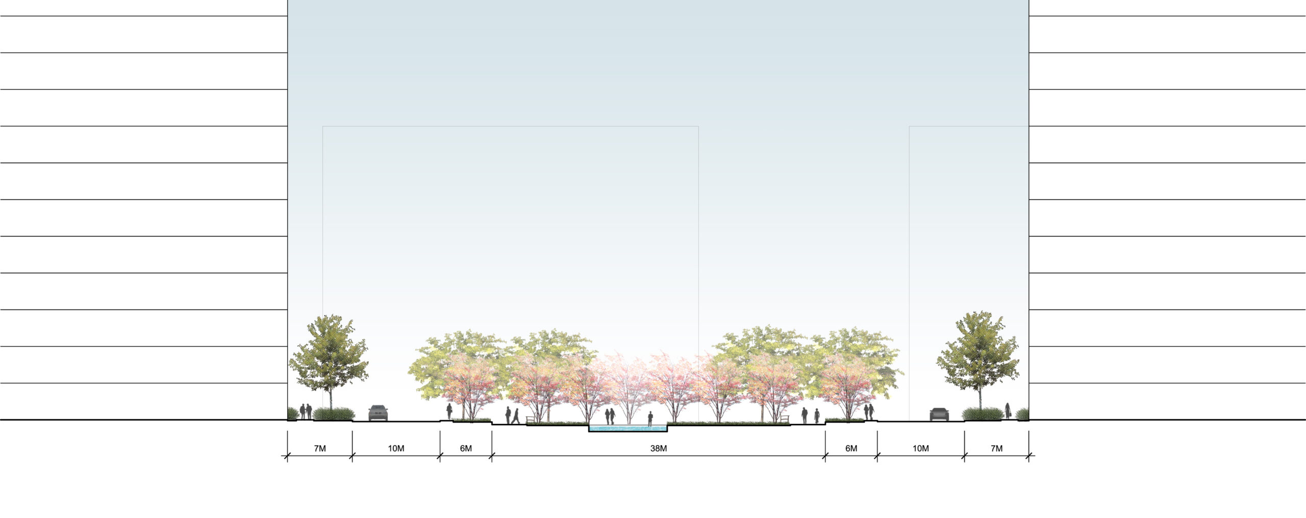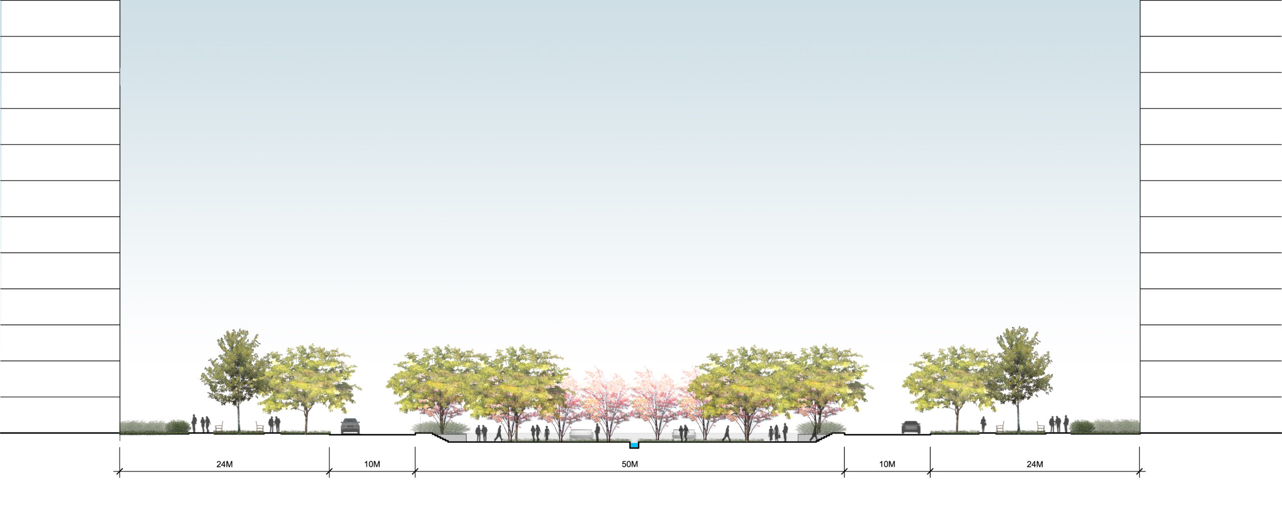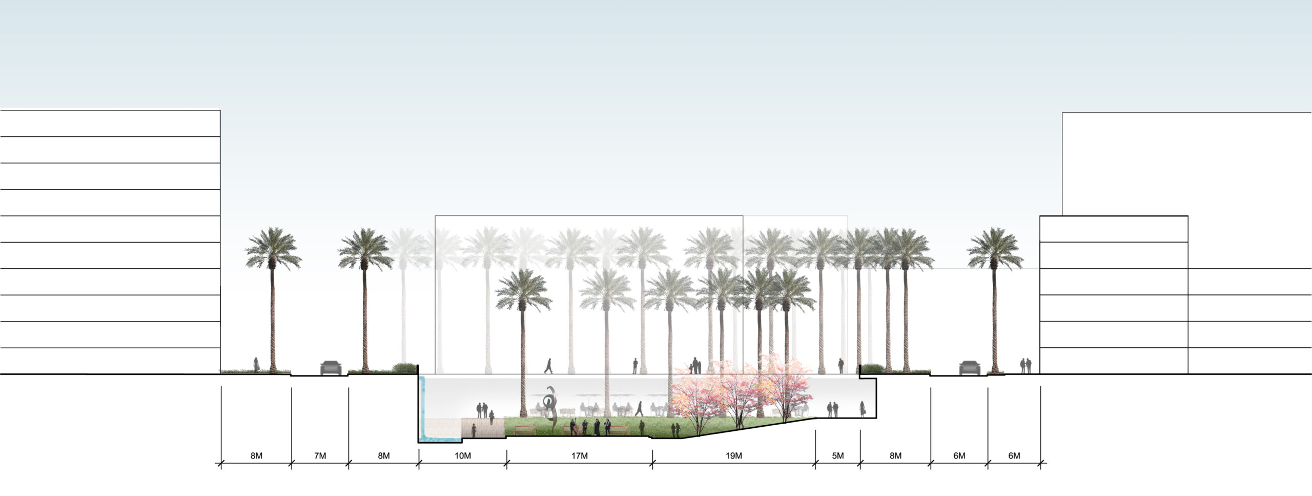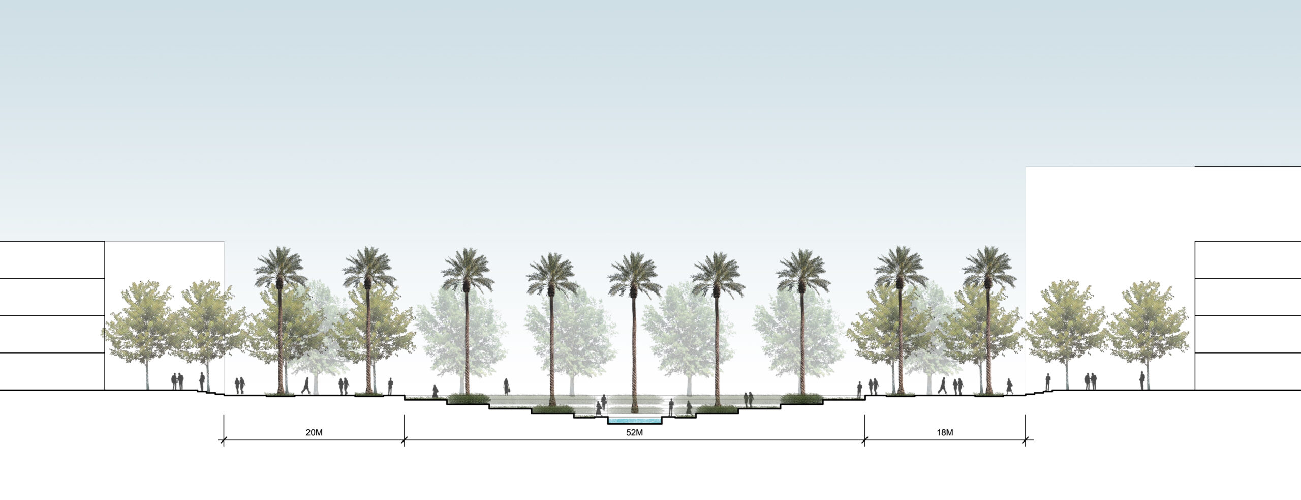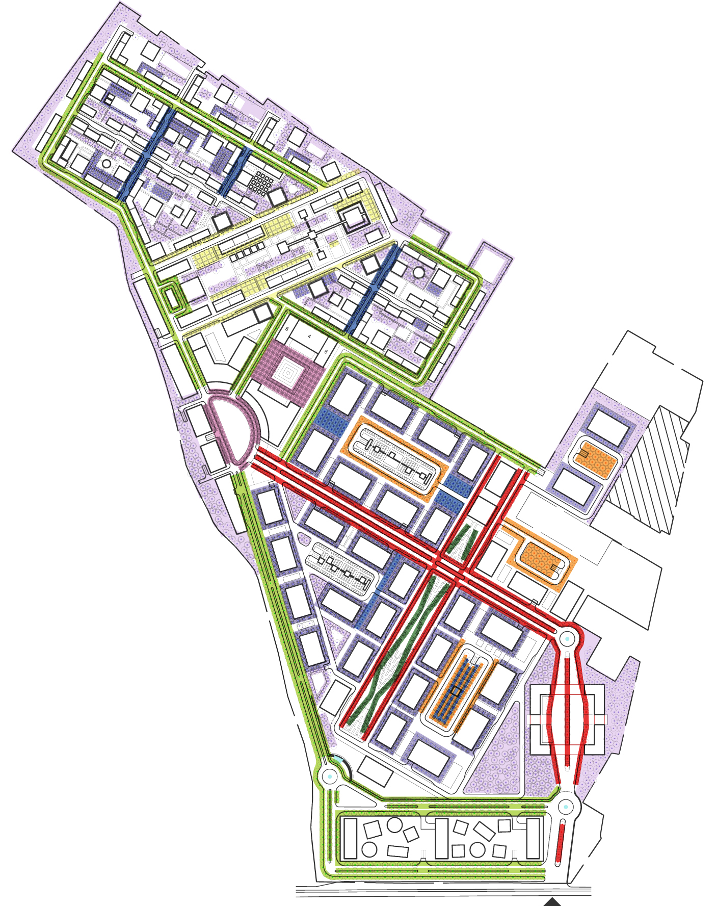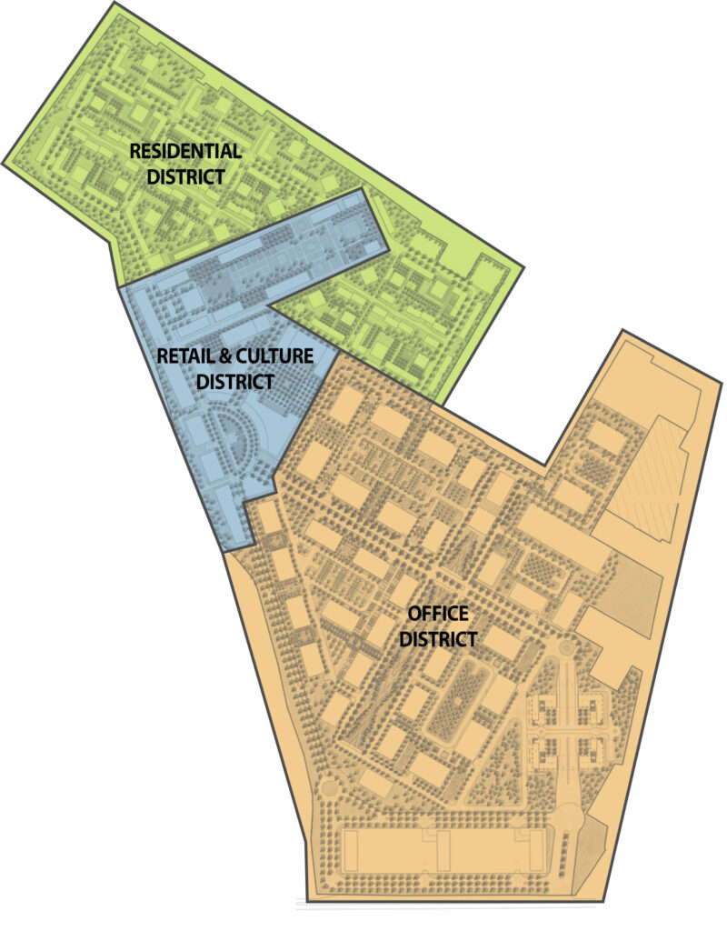The Gurgaon S.E.Z. project is a 108 hectare mixed-use community that contains 63 hectares of commercial office, 27 hectares of residential, and 18 hectares of retail and entertainment; all set within a garden environment that is designed to encourage social interaction with both nature and community. The Gurgaon master plan provides a contemporary framework that is based in tradition that borrows design principles from India’s greatest gardens. Gardens have a strong connection to the surrounding buildings helping to define outdoor program ranging from individual meditative space to large community events.
The Office District is comprised of several campus-like precincts that are arranged around a large formal garden. Several cloister gardens permeate the districts providing quiet, shaded refuge areas for employees to rest and relax. The Residential District follows a similar massing model by framing large open gardens with residential towers. Gardens areas mix both naturalized landscape with more refined formal gardens offering a variety of outdoor experiences for residents. Centered between the Office and Residential Districts is the Retail and Culture District that serves as the symbolic heart of the master plan. This area provides amenities to both office and residential users that include retail promenades, public parks, and a university.


