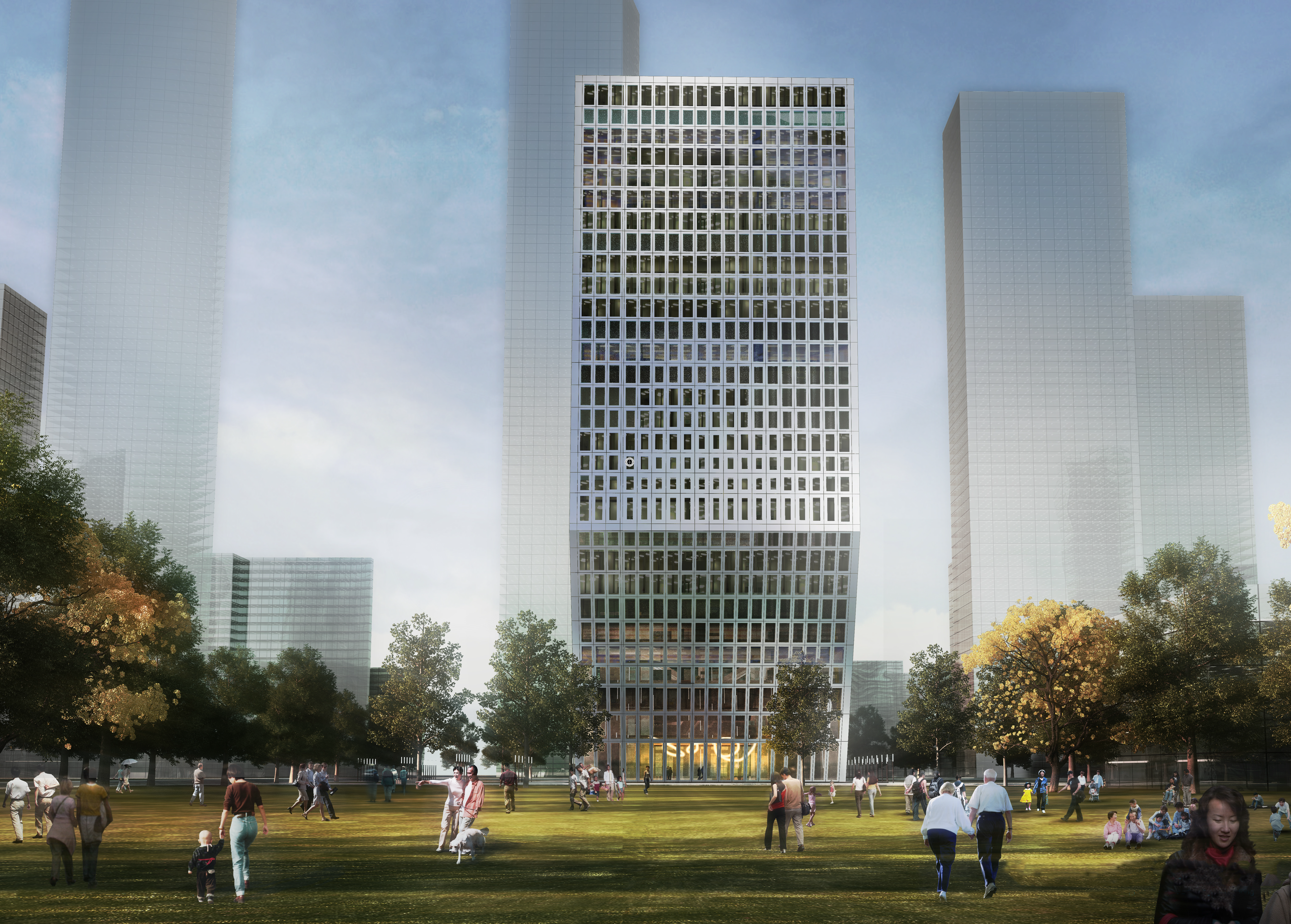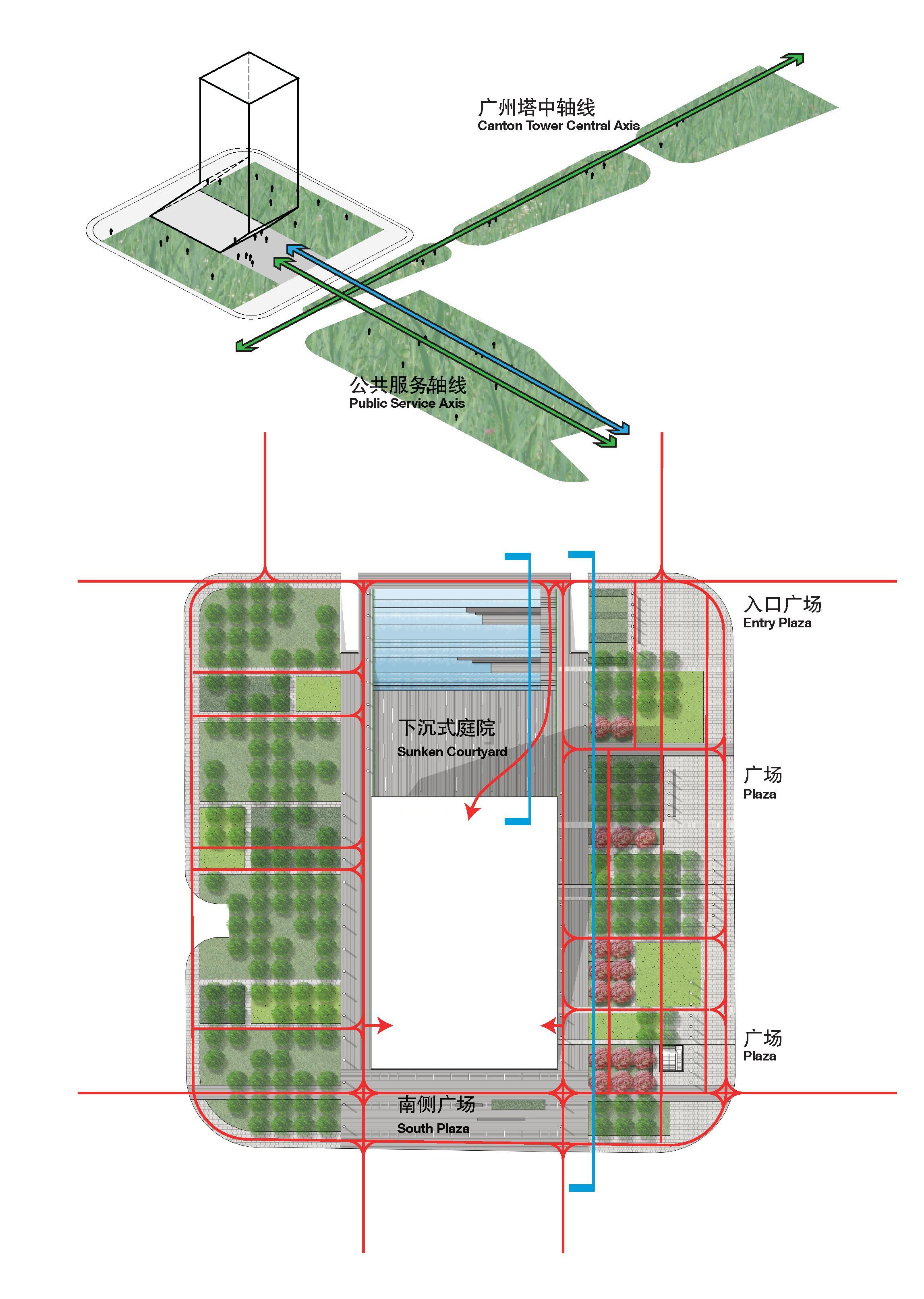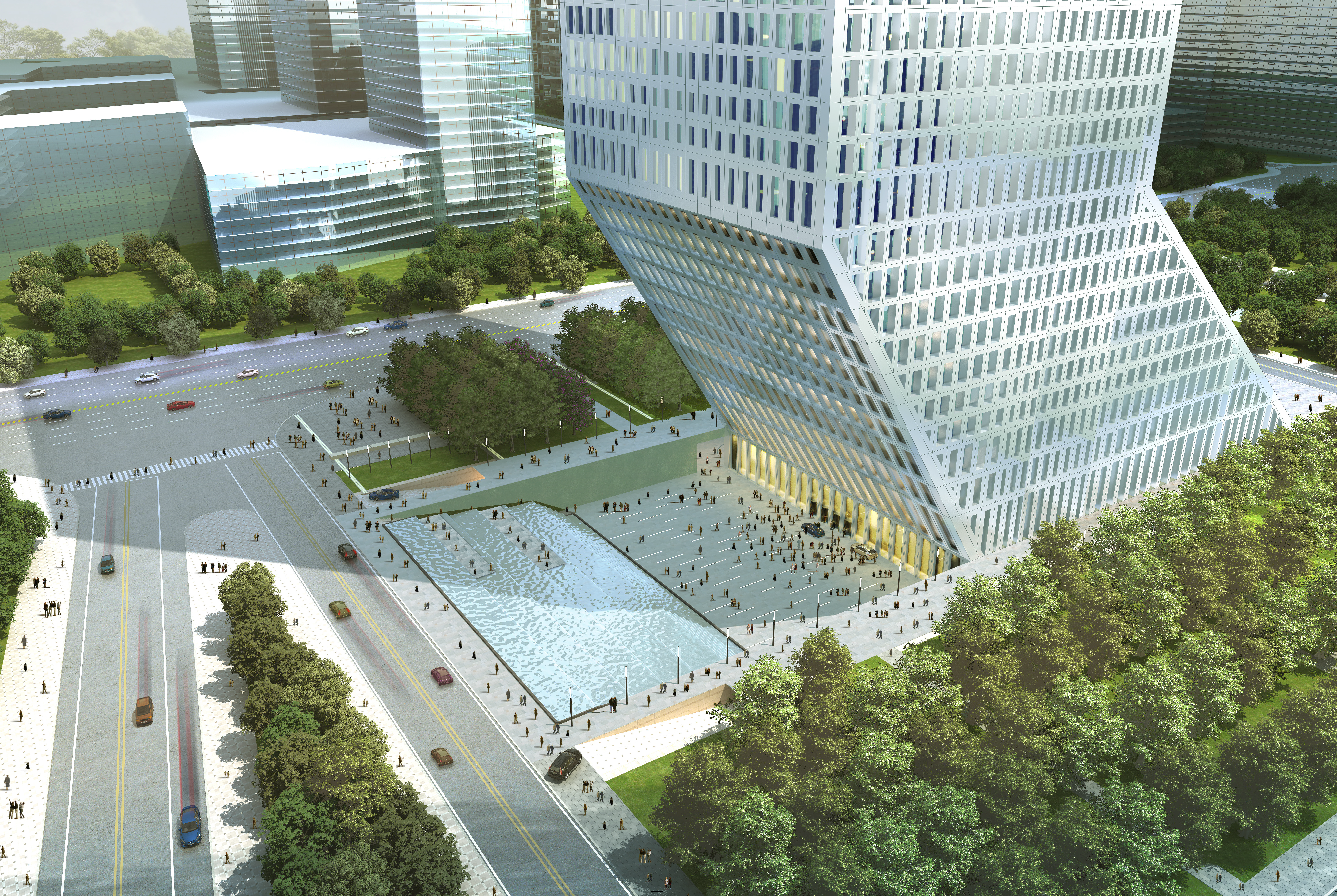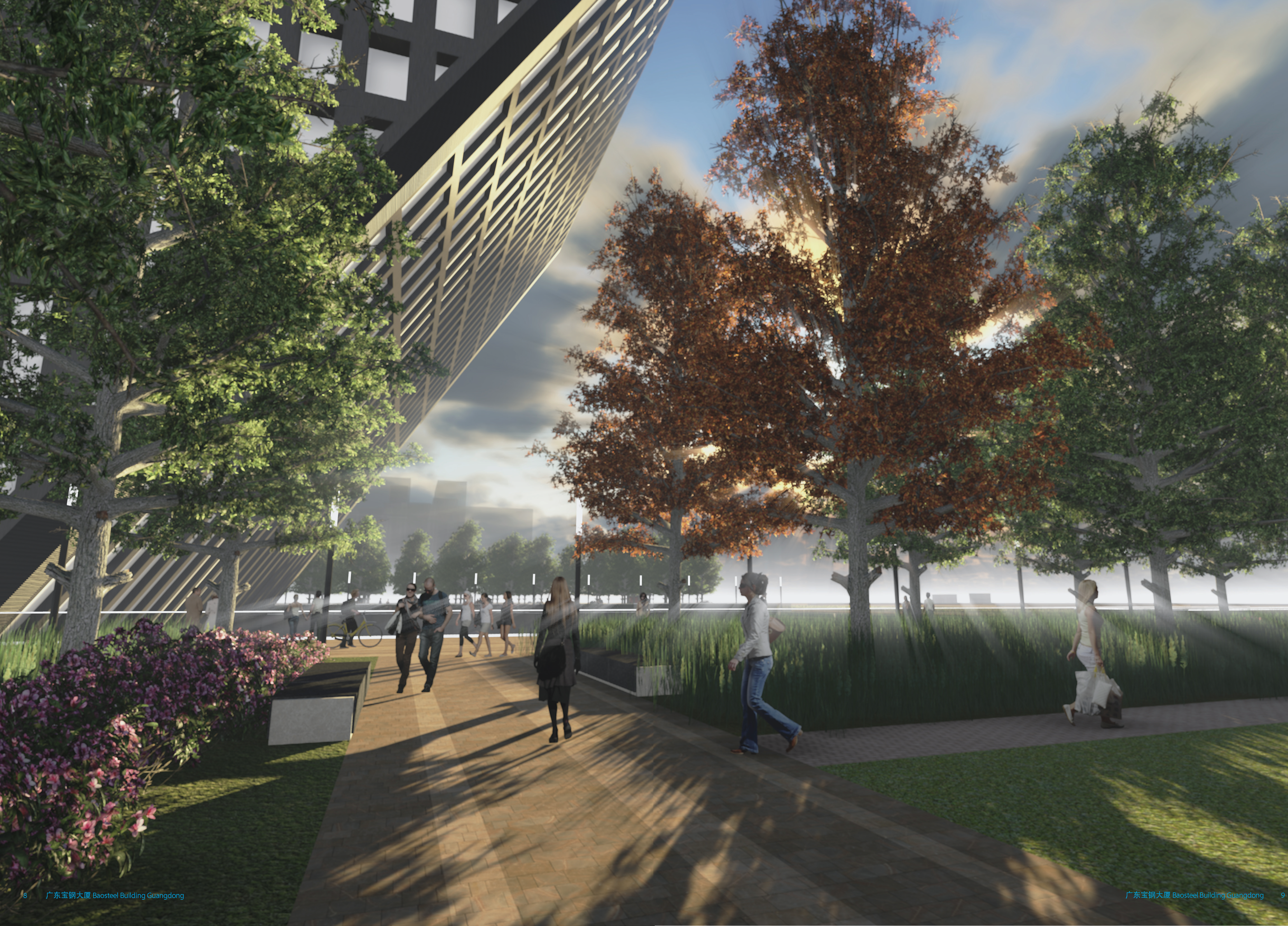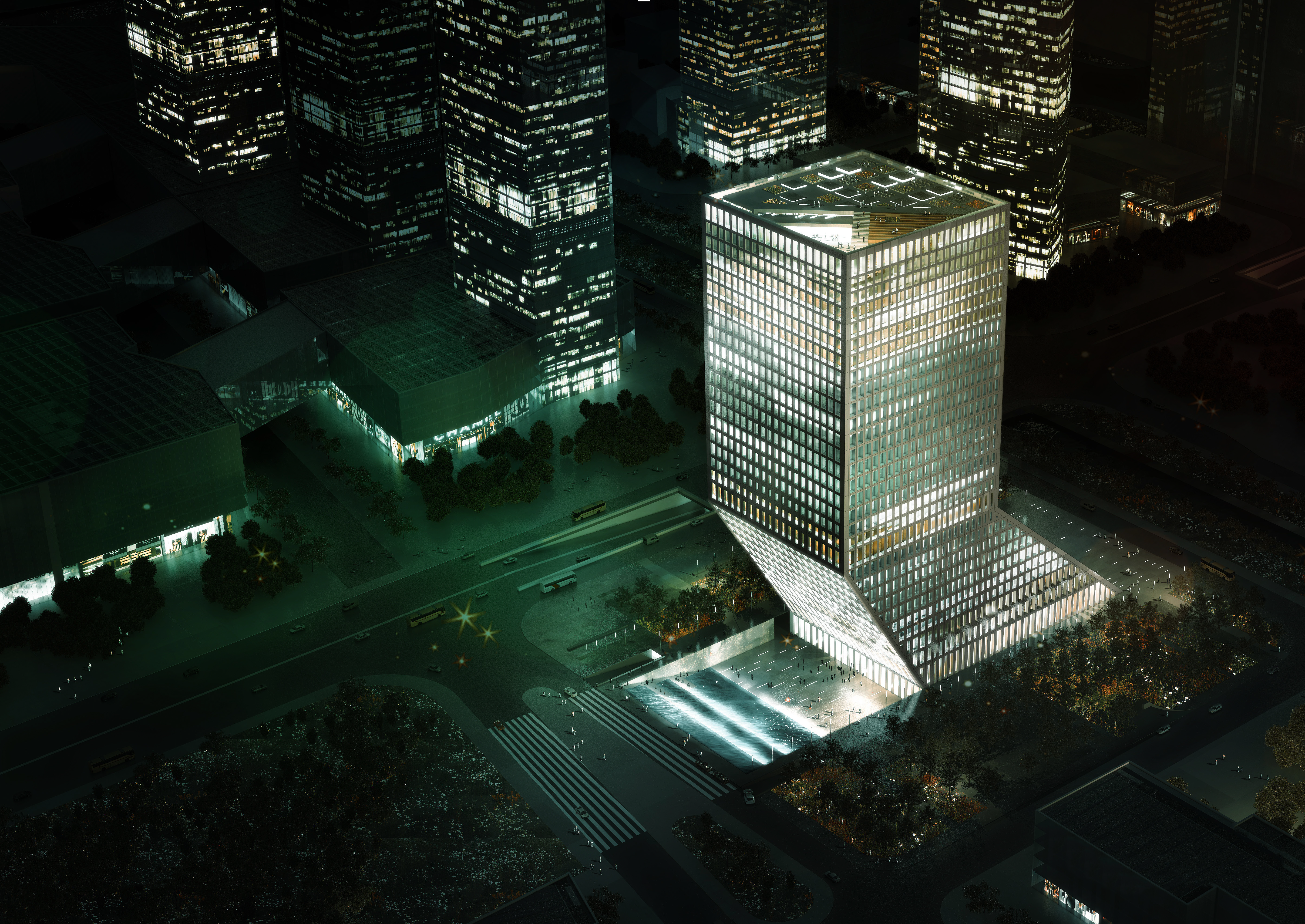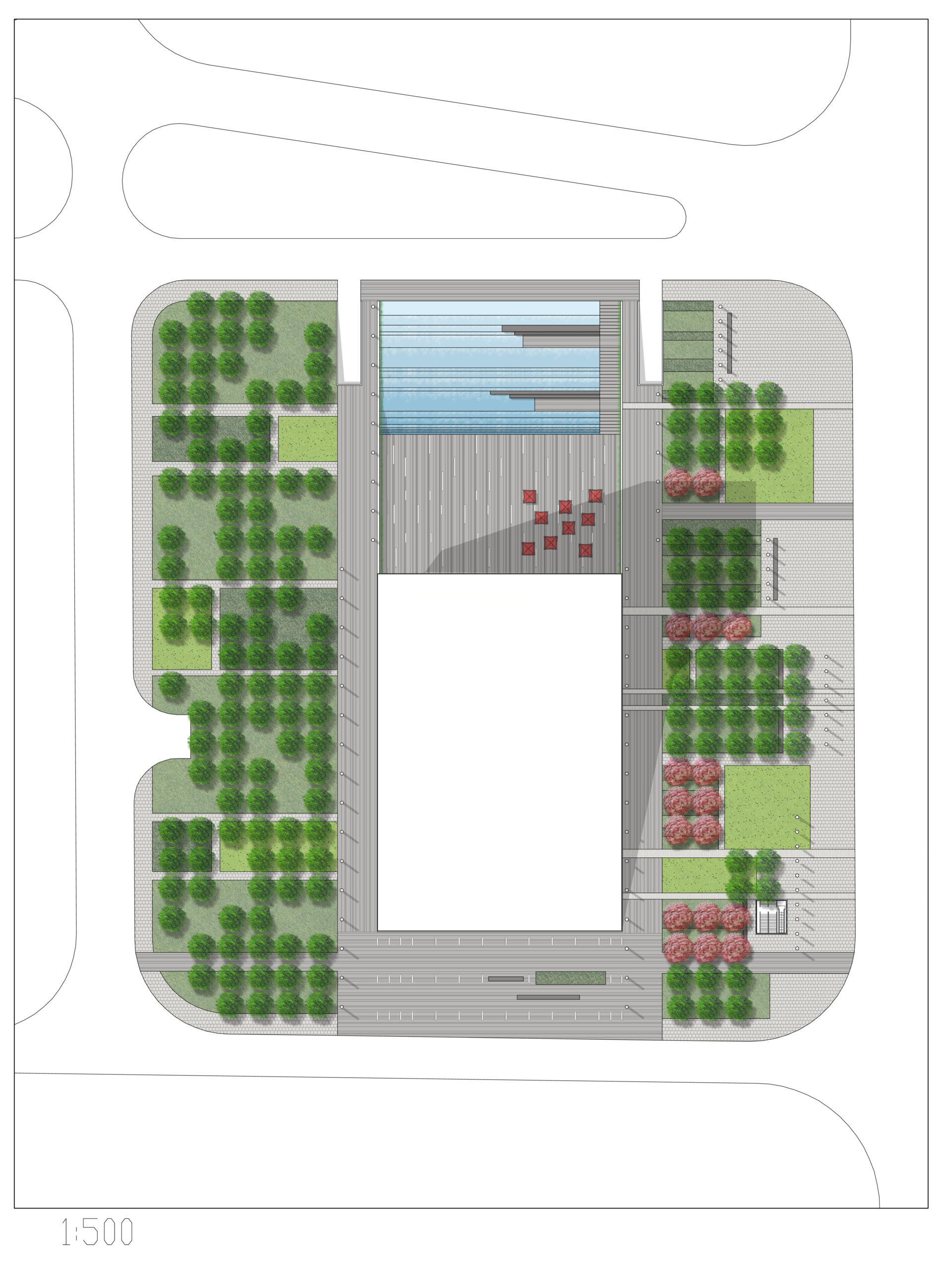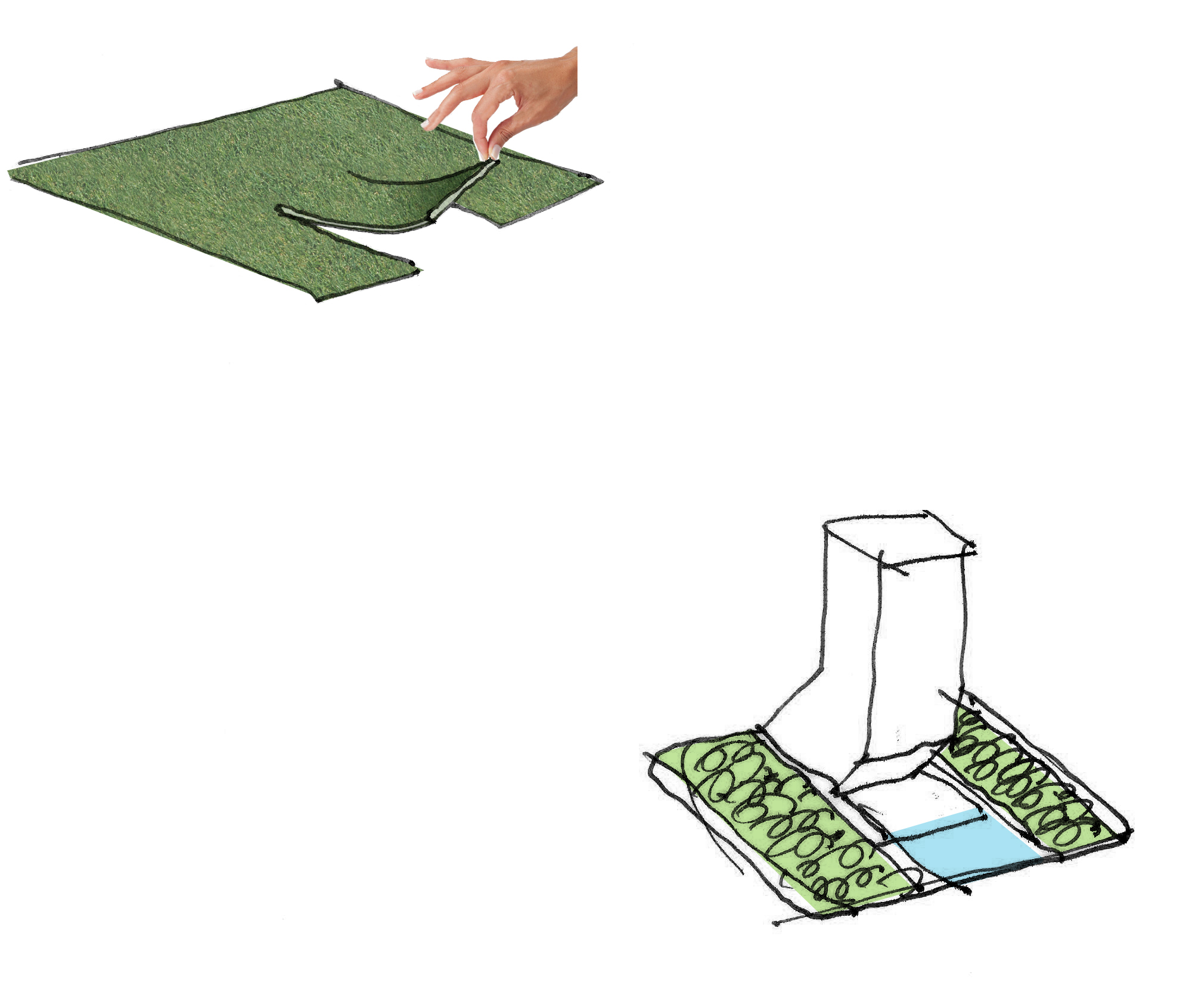The concept for the Baosteel Building landscape strives to establish a uniform fabric from which the
building unveils a central fountain plaza below. This fabric consists of an understory system of paths and
planting areas that offer pedestrians a finely textured network of seating and gathering areas that frame
the OMA designed tower.
The open space is composed of two north-south landscape bands that frame the central building and
entry plaza. Juxtaposed to this strong north/south alignment, the landscape is designed with an east-
west orientation to visually unify the two gardens with the plaza. The west garden serves as a passive
landscape with larger gardens, continuous tree spacing, and shaded seating areas. The east garden
along Haizhou Road reinforces the main north-south pedestrian thoroughfare connecting the metro
station to the adjacent park and river with a series of open plazas, linear seat walls and sculptural
lighting. The eroded plaza edge functions as an urban filter which redirects people west into shaded
parterre gardens.

A large fountain comprised of a series of water terraces creates a unique entry experience into the
building. This memorable display of cascading water is easily viewed from the adjacent plaza and the
building above. Two linear plazas which seemingly float on water allow pedestrians to sit on the
fountain terraces and enjoy the cooling sound of water. In-ground light bands within the fountain
create a dynamic pattern of water that is reflected on the building façade and provides a visual energy
to the plaza.



